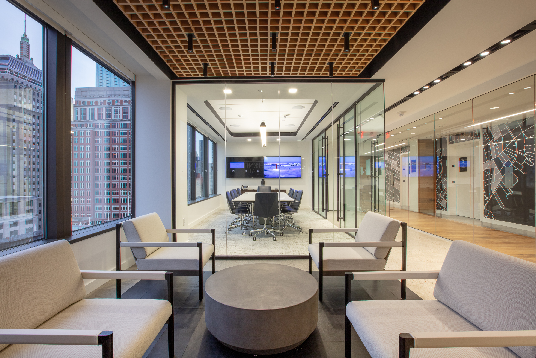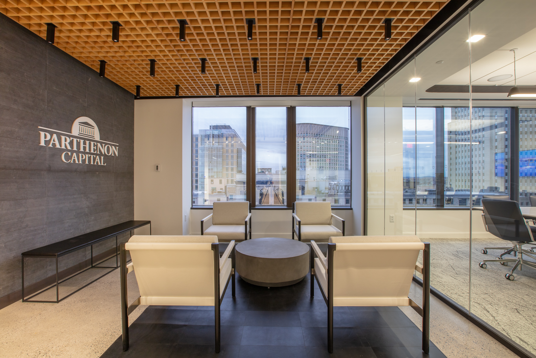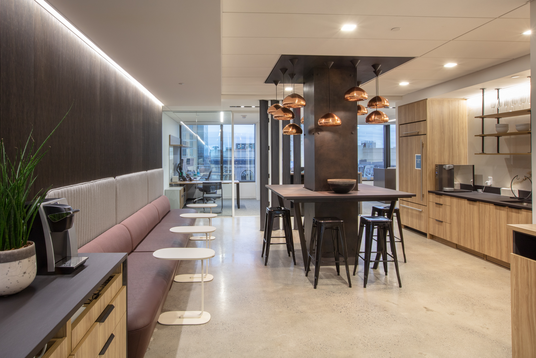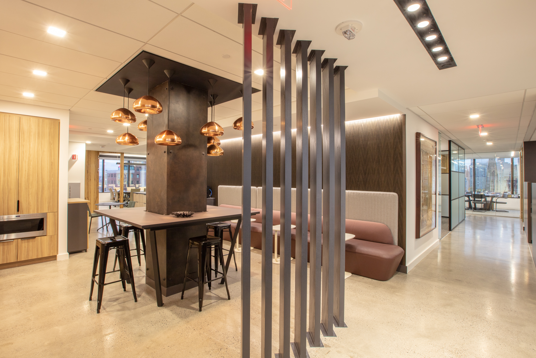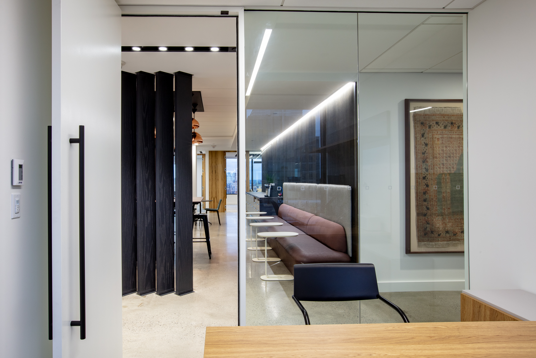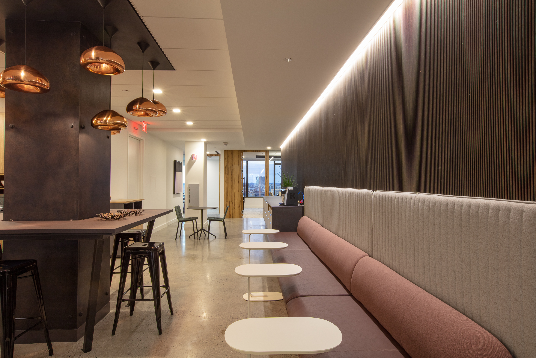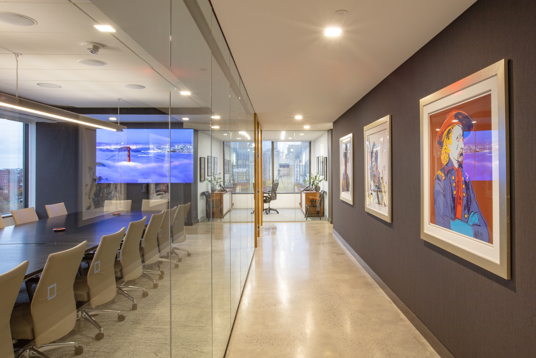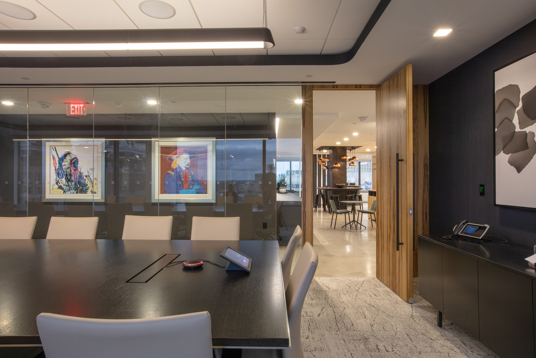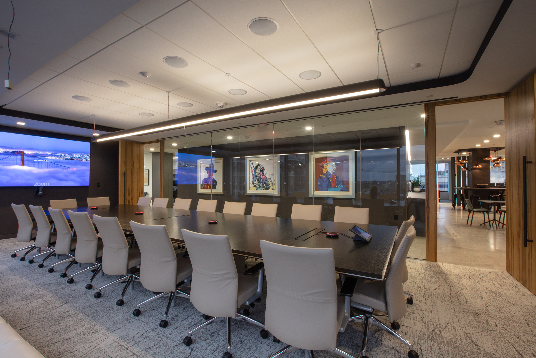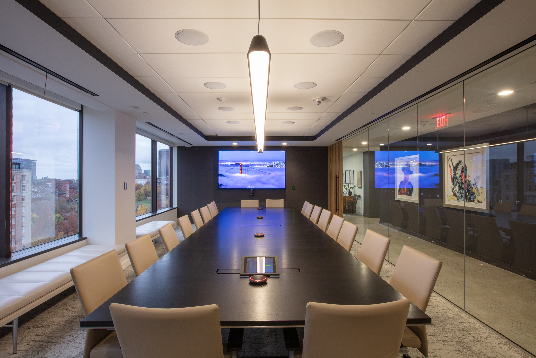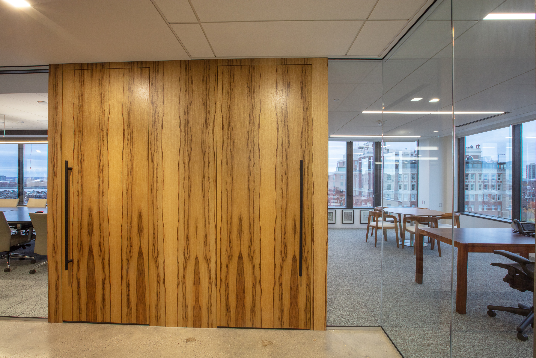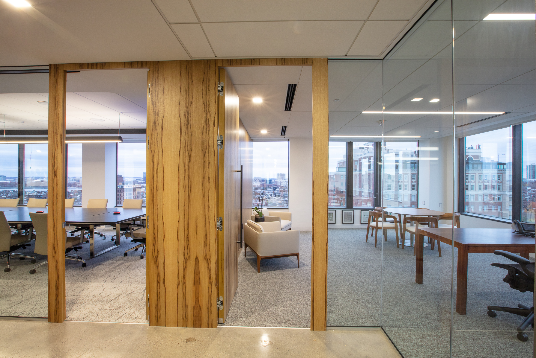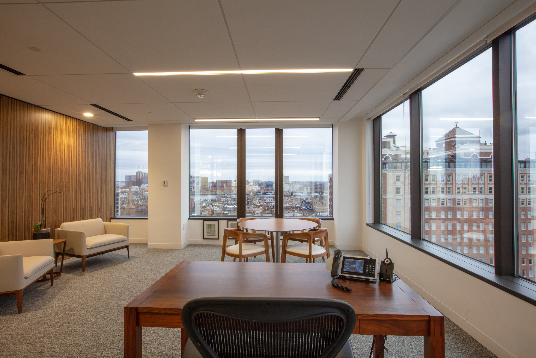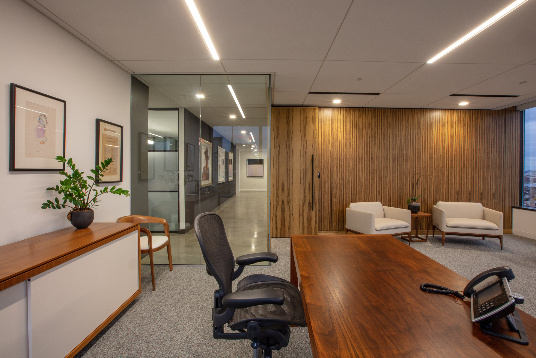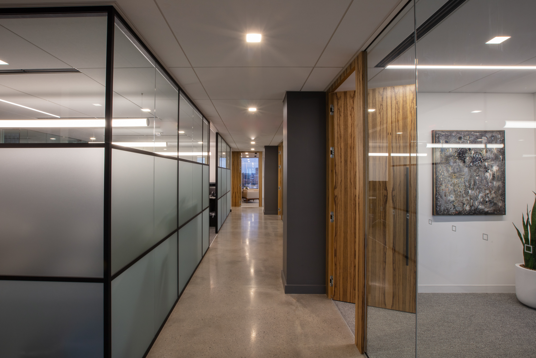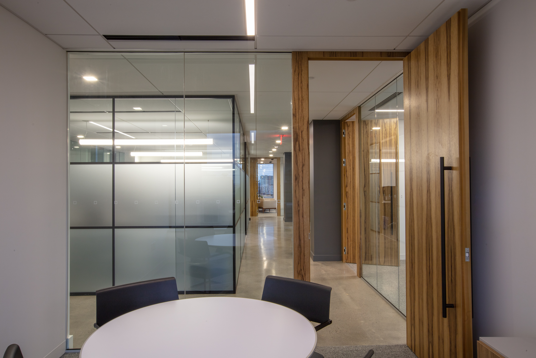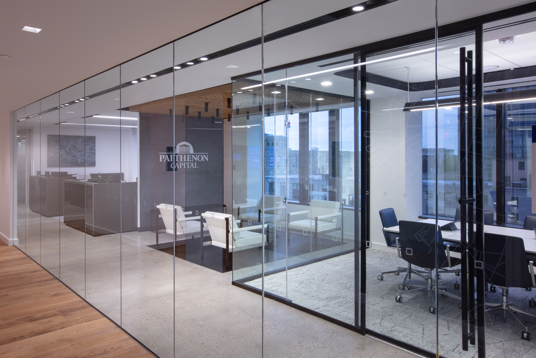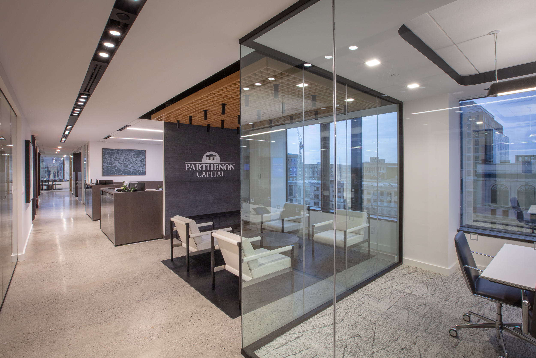Parthenon Capital Partners
Boston, MA
Architect: Visnick & Caulfield
Lake Contracting was honored to be selected once again to build the new offices for Parthenon Capital Partners. This project involved a collaborative effort with teams from NGKF, Visnick & Caulfield, and WB Engineers, resulting in a dynamic workspace that includes offices, conference rooms, huddle rooms, open workstation areas, and a café space.
Specialty and custom lighting enhance the architectural features throughout the space. Modernus Demountable Partitions by Spaceworks were installed in several areas, complemented by a striking 9-Wood Cube Grid Ceiling in the reception, installed by Allan Construction. The core area boasts polished concrete floors, and offices and conference rooms are elegantly furnished with carpet from Bentley Mills.
The café area stands out as one of the architectural highlights, featuring top-of-the-line appliances and Dekton countertops. A Forma metal column wrap centers a large island, illuminated by VOID pendants in a copper finish, arranged at varying heights to create an inviting spot for coffee or lunch. Custom millwork fabricated and installed by Butler Architectural Millwork includes stunning Quartered Black Limba doors and frames, adding to the overall sophistication of the space.
Photos © Neil Alexander Photography

