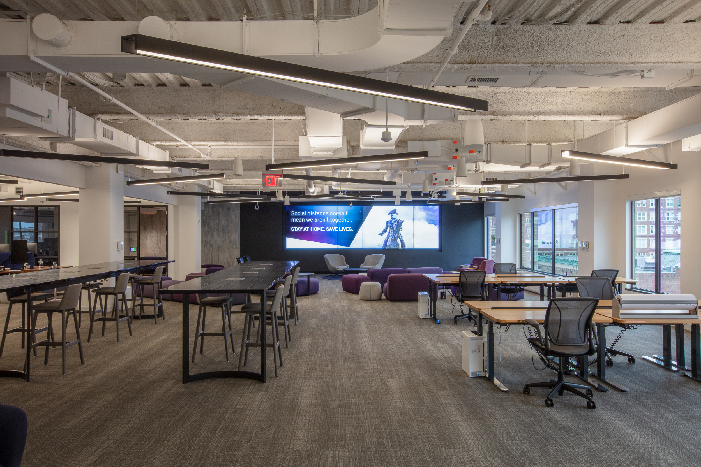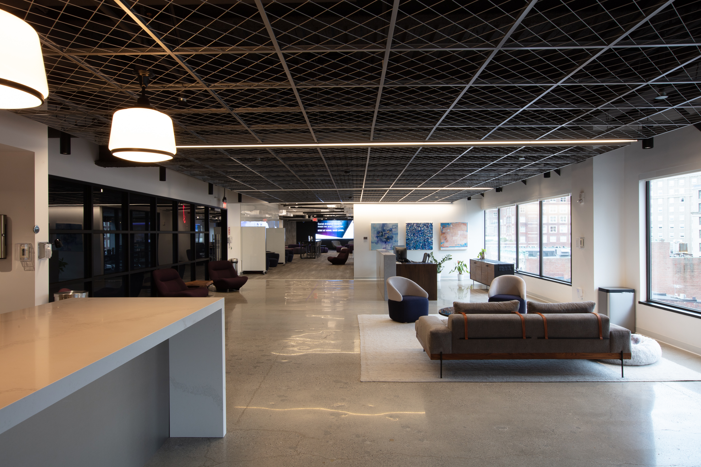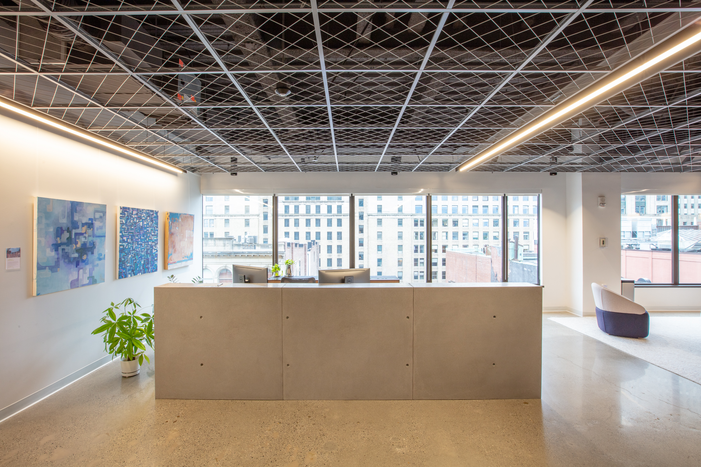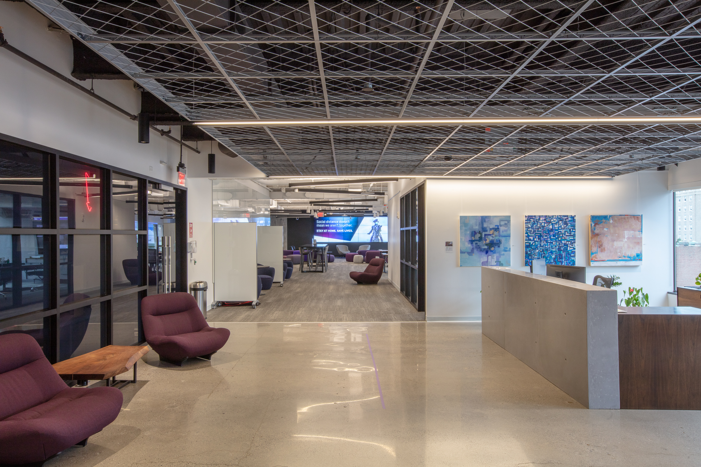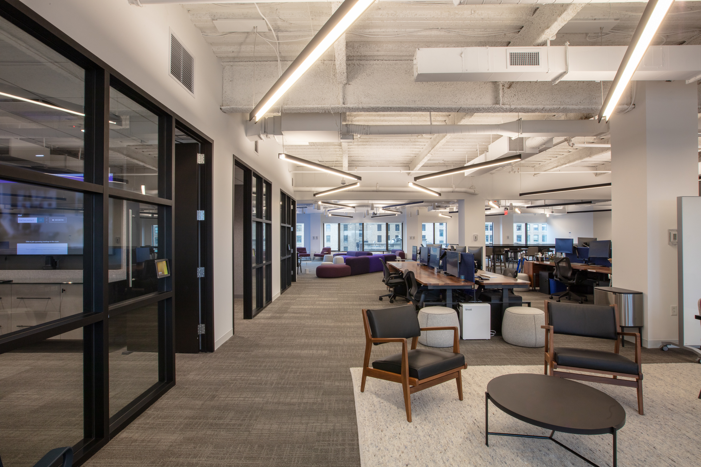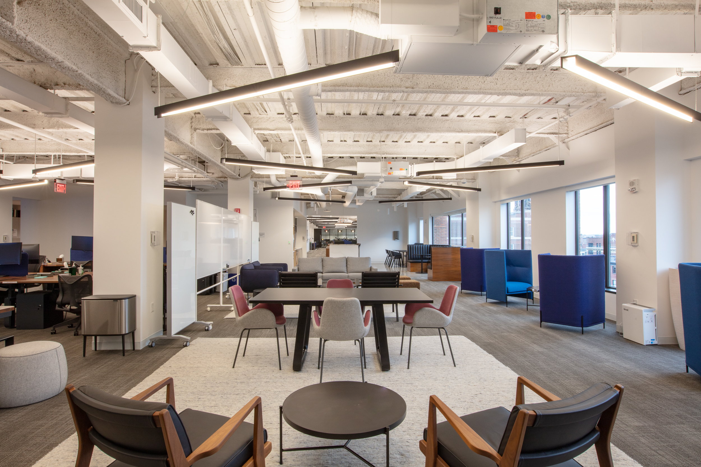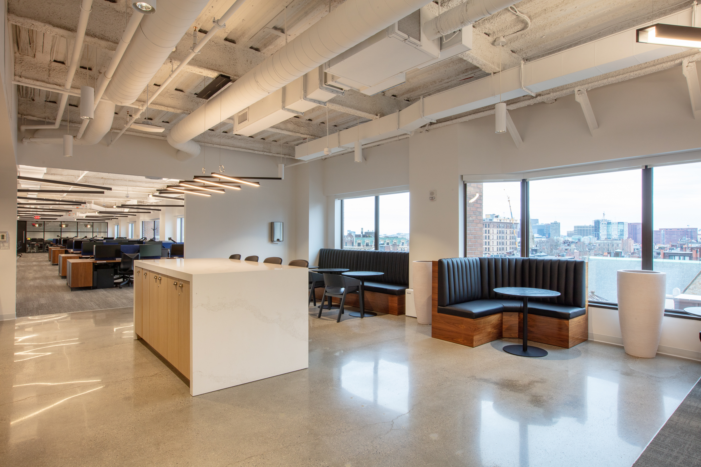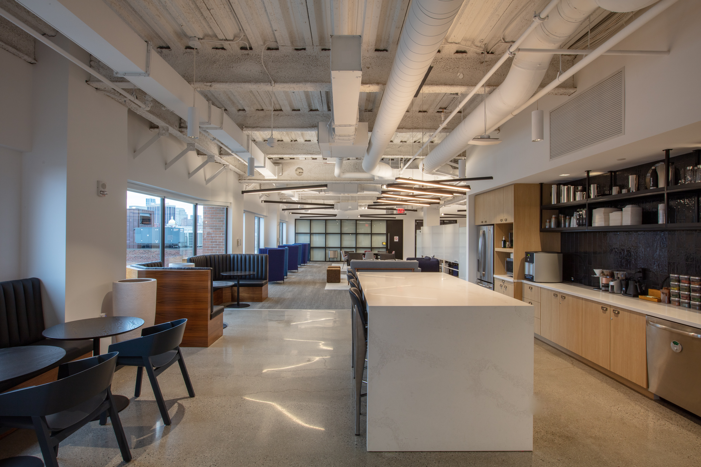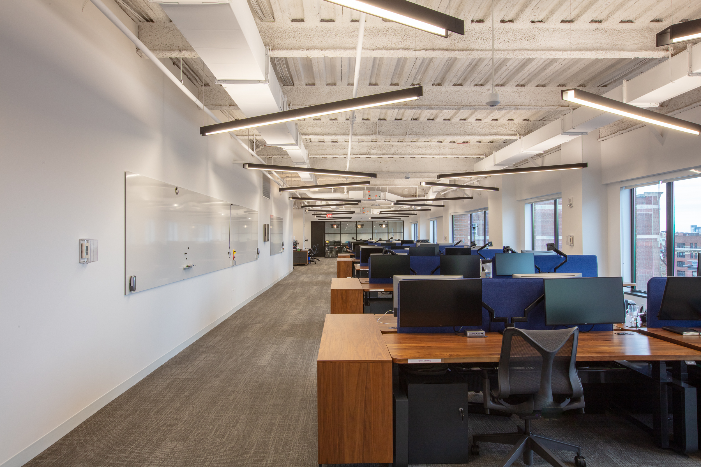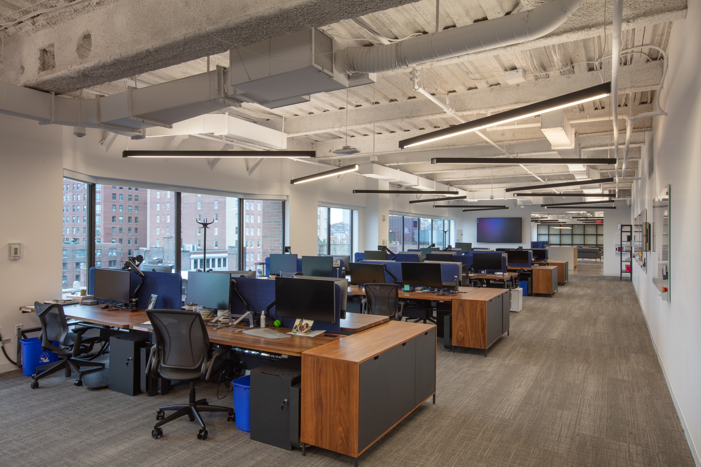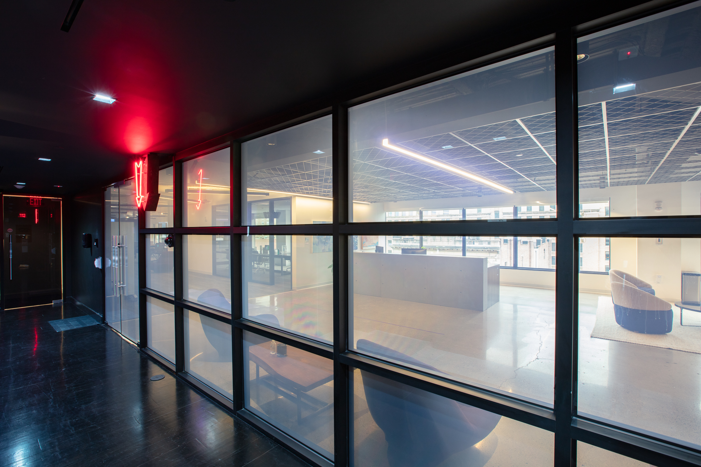Private Technology Client
Boston, MA
Architect: IA Interior Architects & Dyer Brown Architects
Interior Designer: Sonya Randall, Best Kind
Lake Contracting began this project as a spec suite for the building owner, Equity Office, designed by IA Architects. Following this, we were tasked with renovating the newly built suite to meet the needs of a new client. The complete renovation transformed the 19,000 square foot space to include conference rooms, two pantry/break areas at opposite ends, and a large welcoming reception area. The newly created rooms were positioned along the perimeter to maintain an open layout in the central area, which was furnished with workstations and distinctive furniture items selected by Best Kind.
Notable features of the project include decorative concrete plaster in the conference rooms by Divinity Interior Design, polished concrete floors, an open metal grid floating ceiling, and exposed ceilings painted a bright white.
As a full-floor tenant, the client was able to customize the elevator lobby, creating a sense of mystery with deep black ceilings, rich black wood floors, and minimal lighting. Switchable Smart Glass adds a dynamic element, allowing for privacy or openness as desired. This overall design invites curiosity and exploration, enhancing the intrigue for all who enter.
Photos © Neil Alexander Photography

