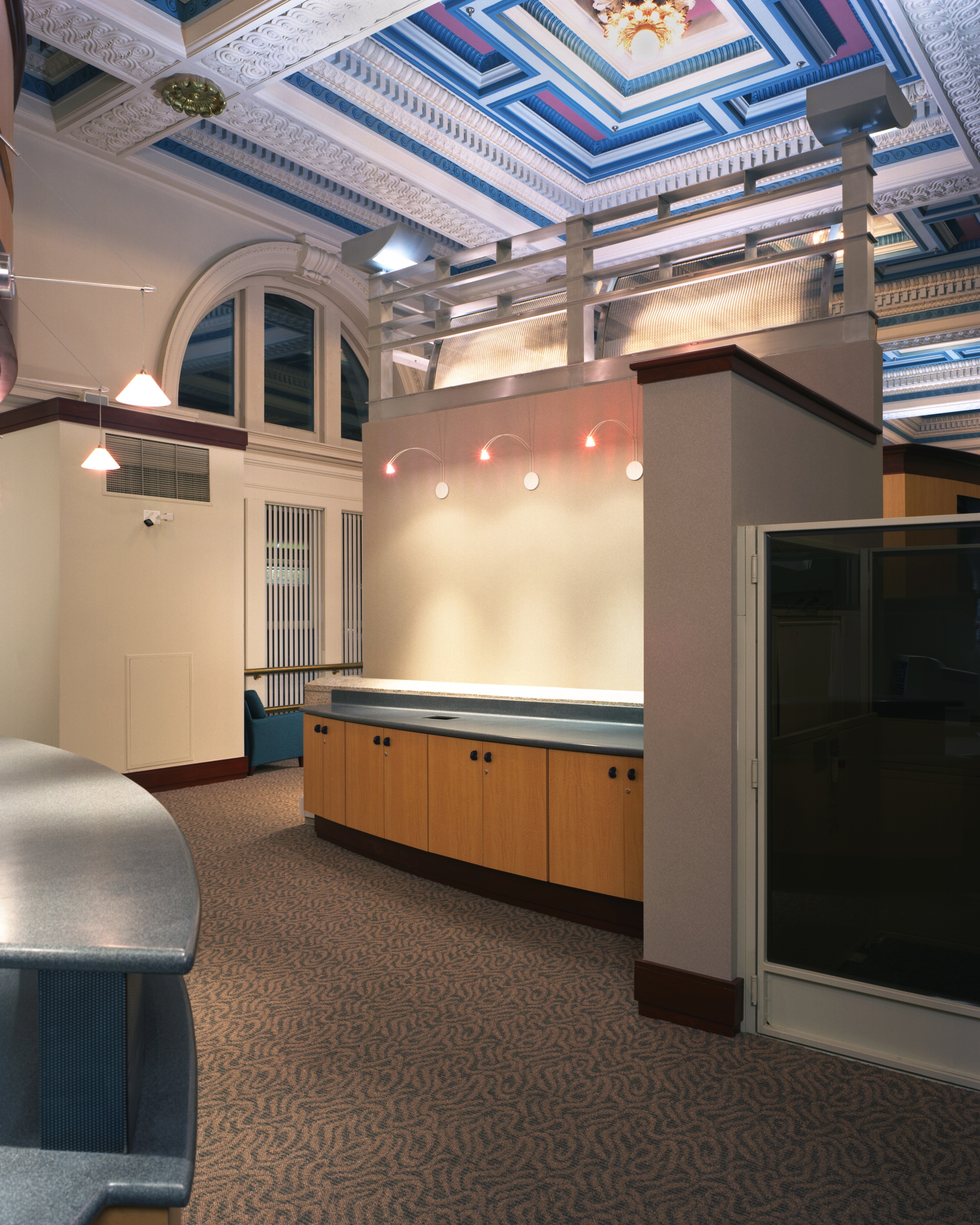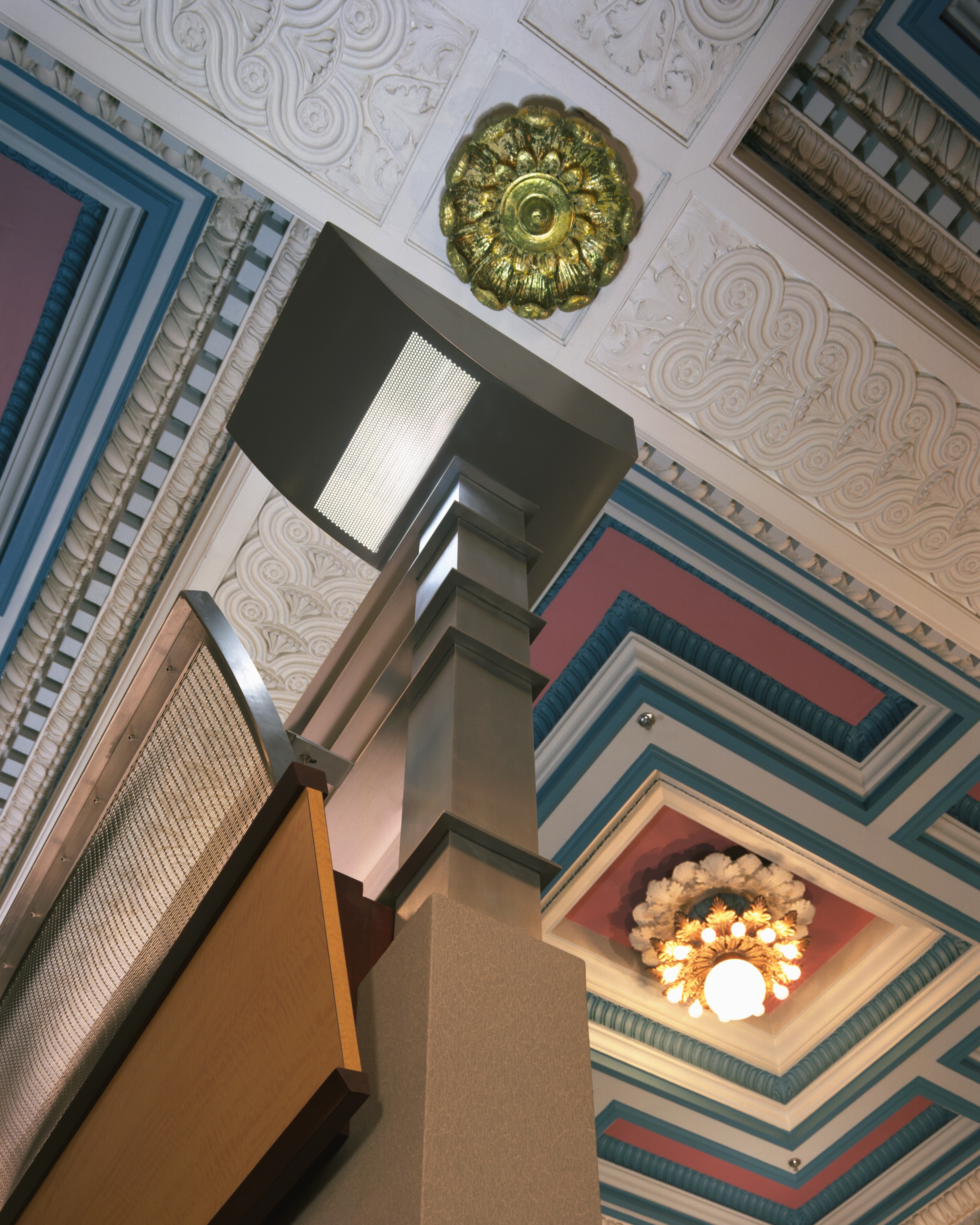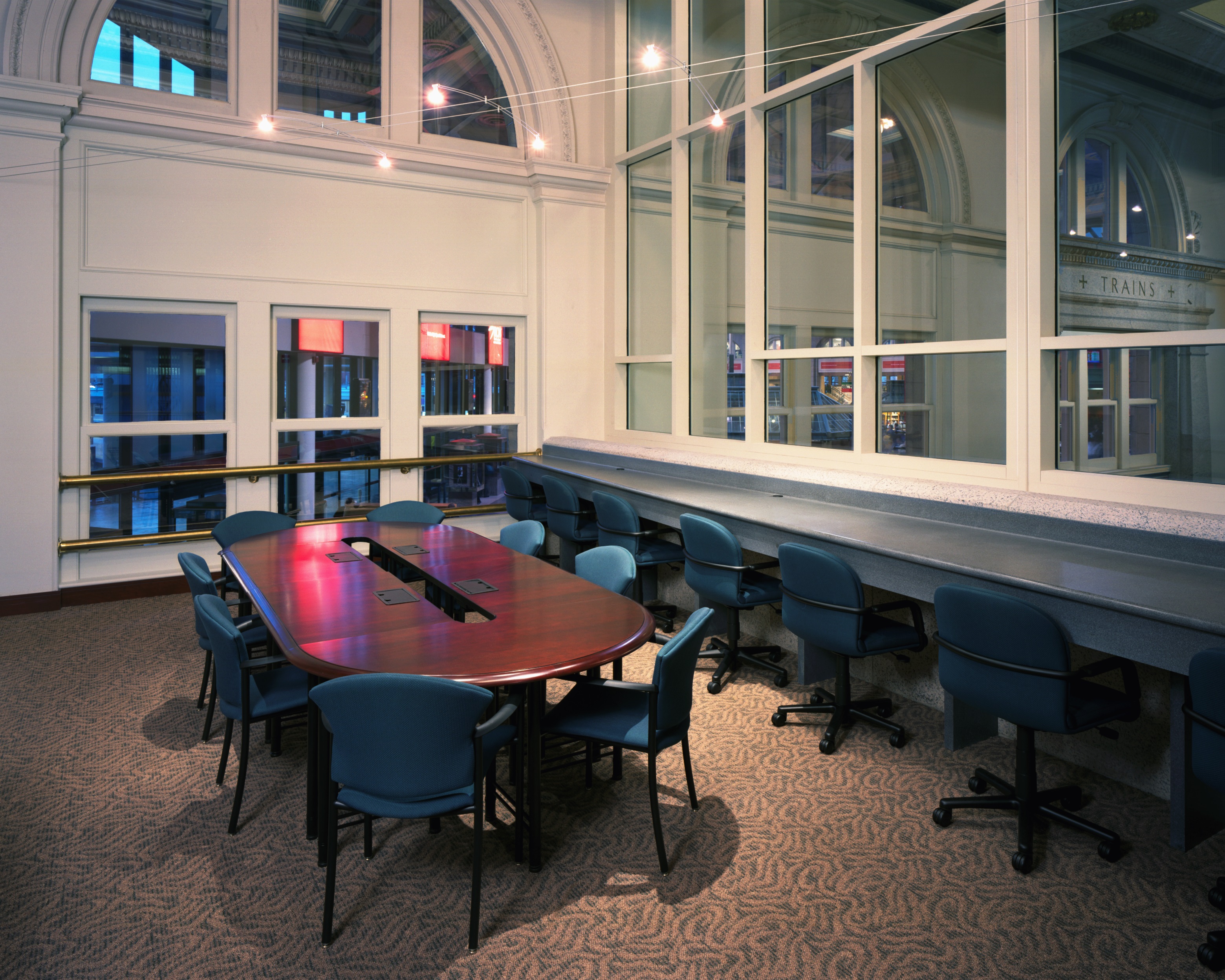ACELA FIRST CLASS LOUNGE
South Station
Boston, MA
Completed: 2003
Lake’s relationship with Amtrak began with some work on the rail company’s offices at Boston’s South Station. So when Amtrak rolled out its highspeed Acela service, Lake was the ideal company to help them create a first-class lounge for their first-class train service.
The Lake Difference: Working Solutions for New Construction in Historic Environments
The Acela First Class Lounge is located on the mezzanine level just above the ticketing area in South Station. This historic location posed a number of problems. First, there were no elevators, which meant that Lake’s team had to carry all of the materials, furniture, and large dividers and builtins up the stairs by hand. Second, the lounge sat atop a thick, prestressed concrete platform. The only way to get electrical service to locations in the lounge area was to drill through this floor carefully, as a misstep could have damaged the rebar inside the concrete and compromised its structural stability.
A Sound Analysis
Lake built the large dividers and built-ins off-site, then brought them to South Station and assembled them there. Lake’s analysis of site conditions and building materials correctly identified flaws in the original designs. The drawings specified maple and cherry laminates, which – to keep the highly modern, clean-lined look – omitted the traditional reveals that carpenters build to hide gaps caused by wood movement and expansion. Unfortunately, despite Lake’s sound analysis, the original design was kept and construction proceeded.
A Disaster Averted
However, after the pieces had been built, installed, and had adjusted to the building’s temperature and humidity, the laminates did, indeed, shift. Lake, having anticipated the problem, was able to provide the proper solution, which involved re-laminating all of the pieces. This time, Lake was allowed to put in the proper reveals.
Project Highlights
The lounge includes a number of walls and glass-and-metal partitions that help define interior spaces. Other details include a new wheelchair lift to give access to the elevated platform, a coffee bar area with several counters, plentiful seating, and an internal conference room with lighting on an aerial wire.
Historic Architectural Elements Preserved
Overhead, the building’s original historic ornamentation remains intact, including the painted coffered ceilings and distinctive wall clock. Lake’s careful planning and attention to detail ensured that these elements were protected during construction.














