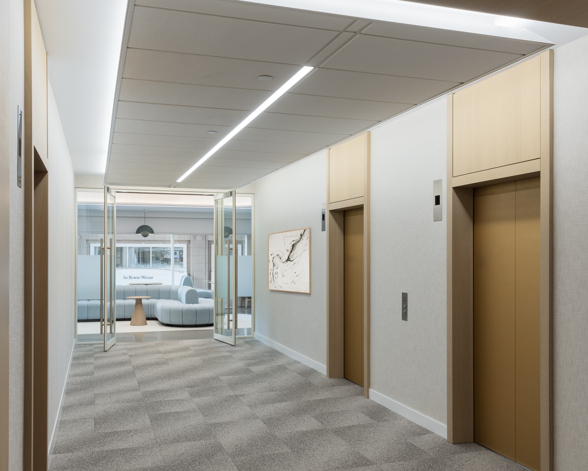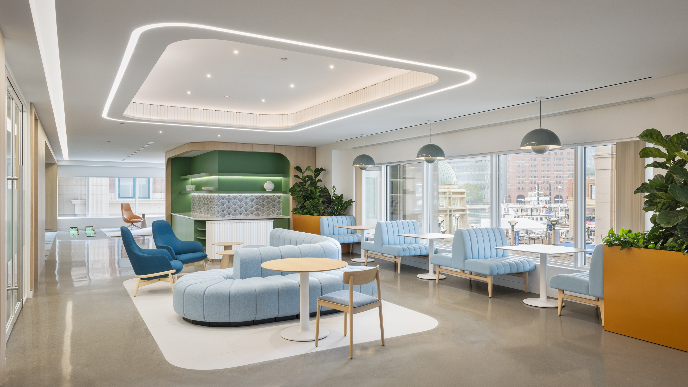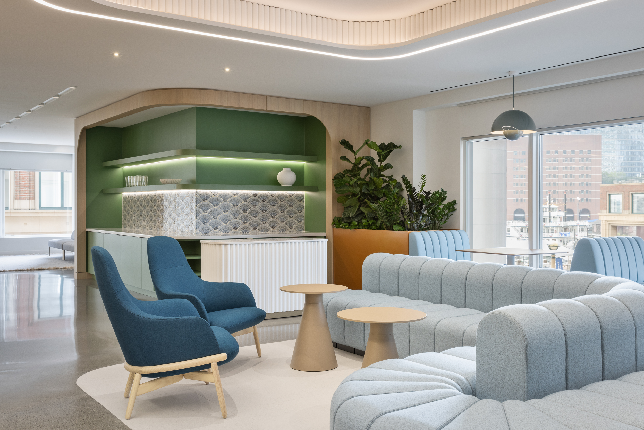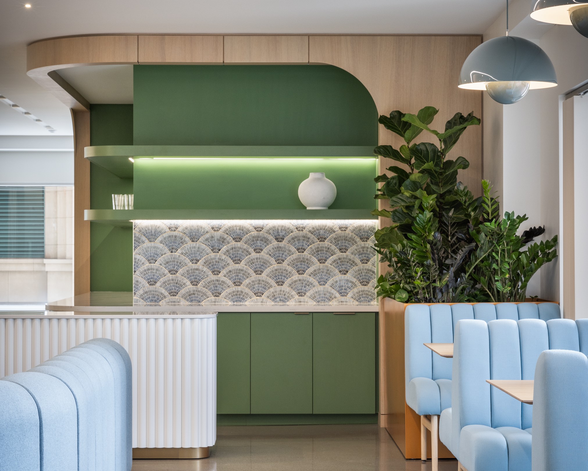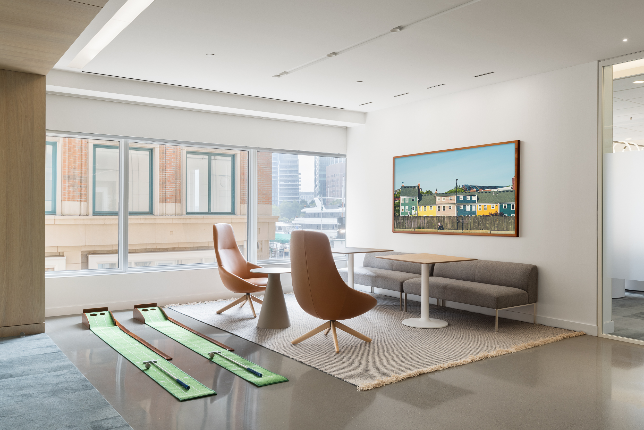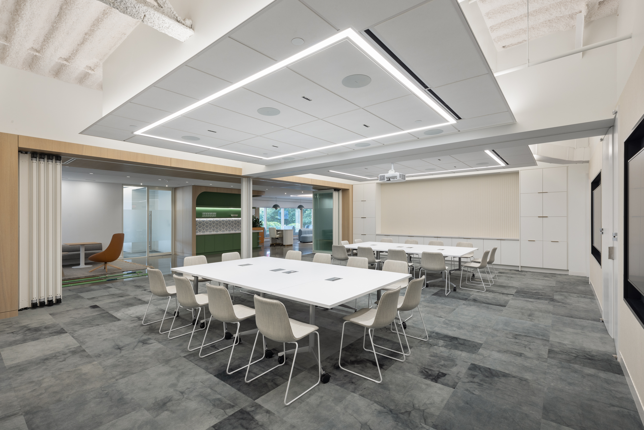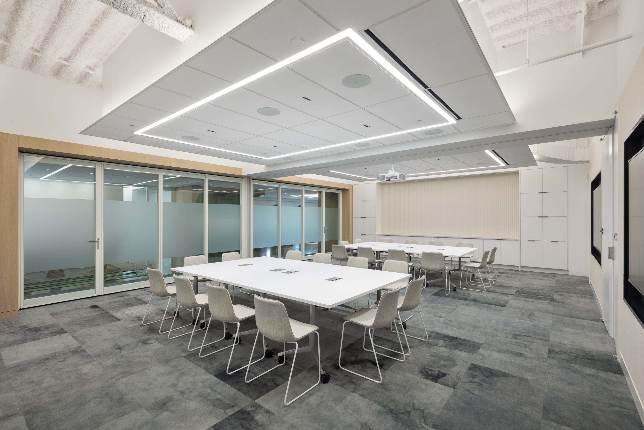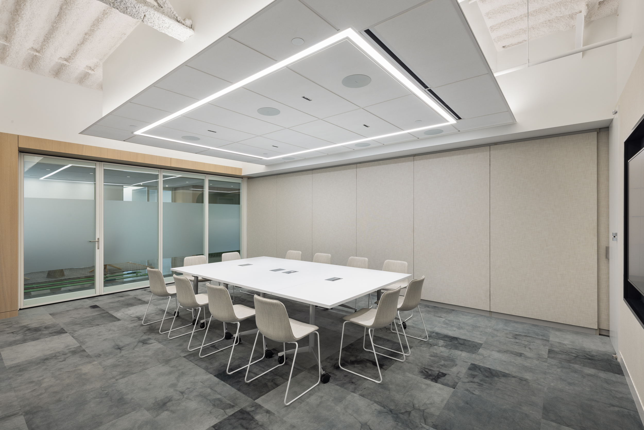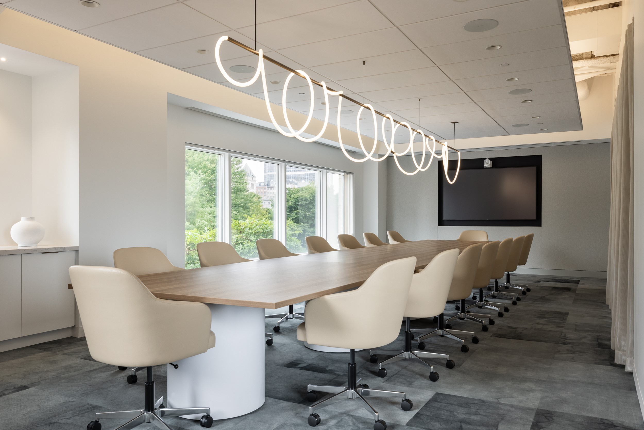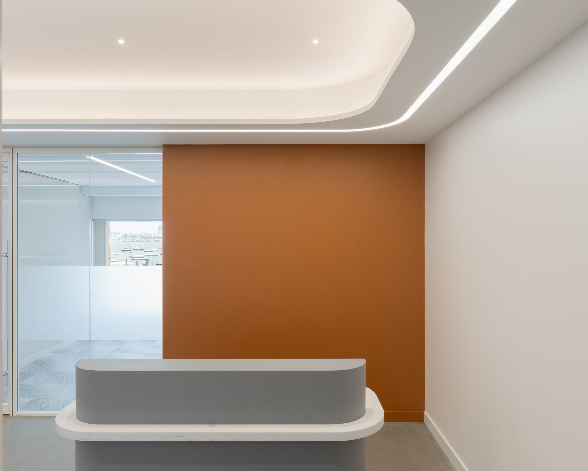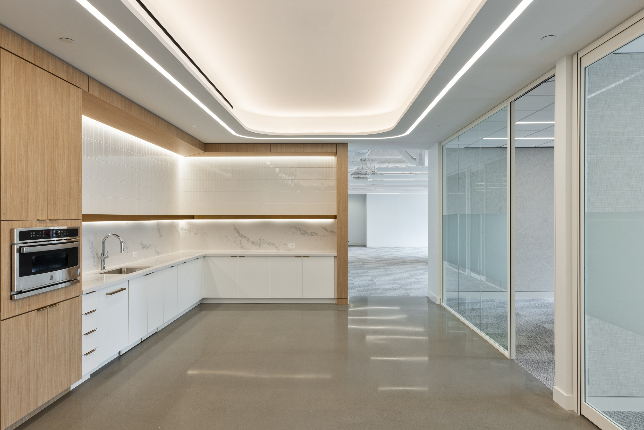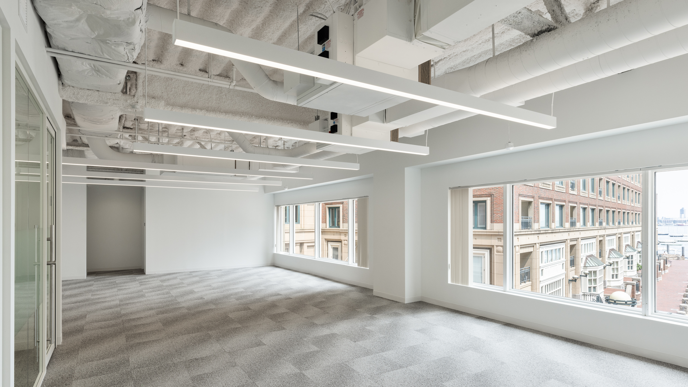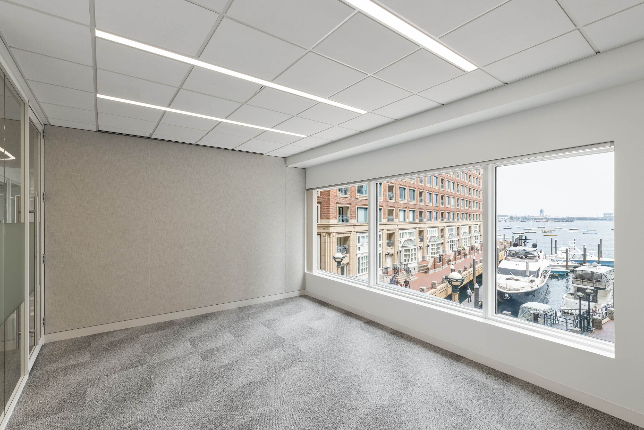Conference Center & Spec Suite
30 Rowes Wharf
Boston, MA
Architect: Vocon
Engineer: Commercial Construction Consulting, LLC
Lake Contracting had the distinct honor of transforming the second floor at 30 Rowes Wharf into a dynamic Conference Center, two spec suites and the building’s Management Office. This build-out took a blank whitebox and reimagined it into an elegant and functional space.
The offices are enhanced with high-end custom millwork, showcasing exquisite craftsmanship alongside TRU PC polished concrete floors and exposed ceilings that evoke a sense of modern sophistication. The Conference Center itself is a versatile hub, complete with multiple conference rooms and inviting gathering areas, perfect for collaboration and networking.
A refined simplicity characterizes the design, with hard ceilings and recessed lighting illuminating the polished and tiled floors. Custom millwork adds a touch of artistry, while vibrant splashes of color emerge through the blue fan wall tiles, thoughtfully chosen paint accents, pendant lights, and stylish furniture.
Natural light floods the entire second floor, offering stunning views of the greenway and harbor, creating an inspiring atmosphere where productivity meets tranquility. This renovation not only elevates the aesthetic but also enhances the functionality of the space, making it a premier destination for business and collaboration.
Photos © Will Ellis Photography, Inc.

