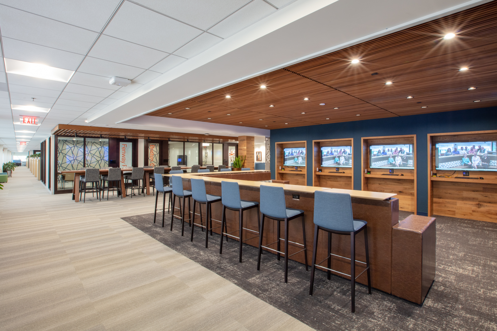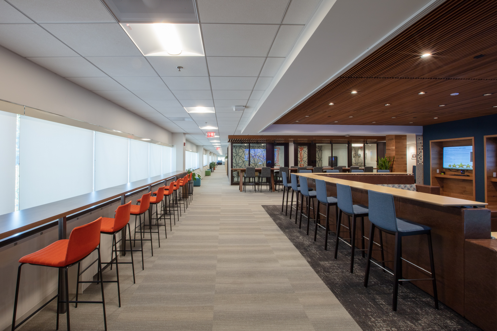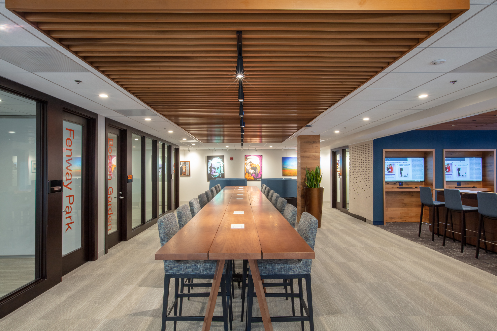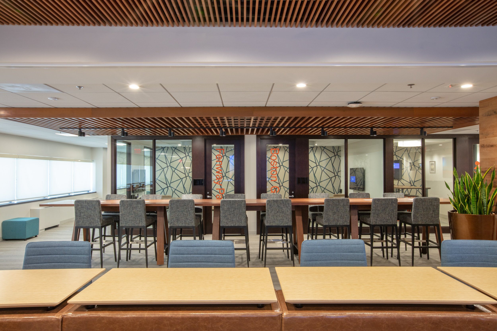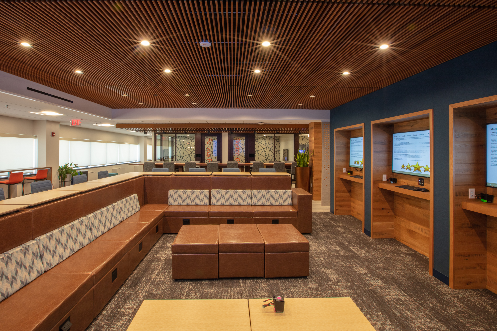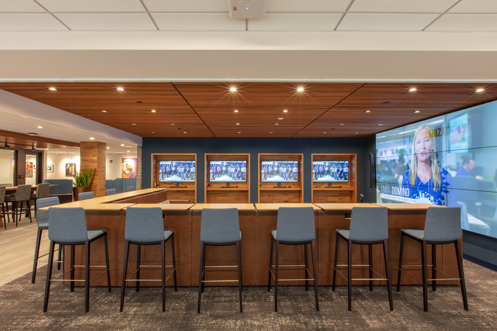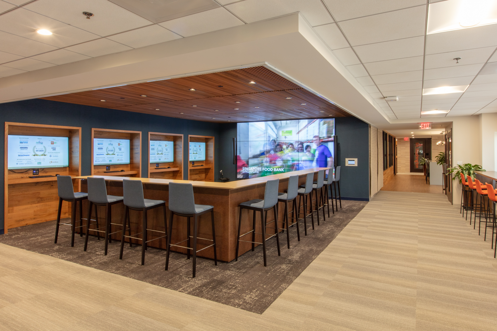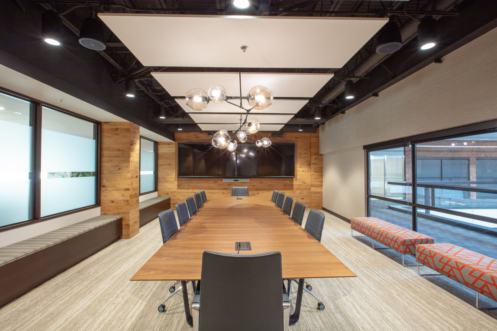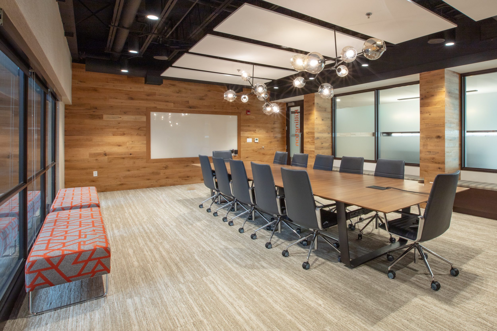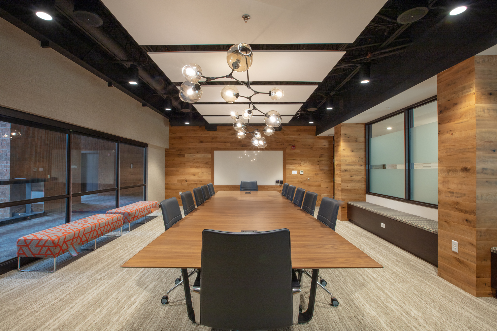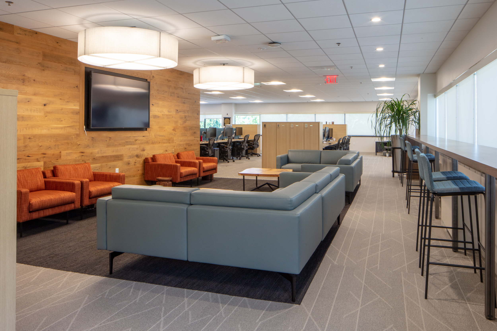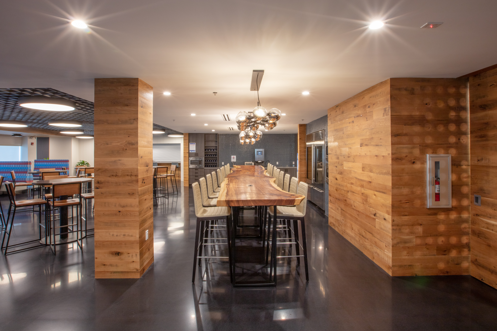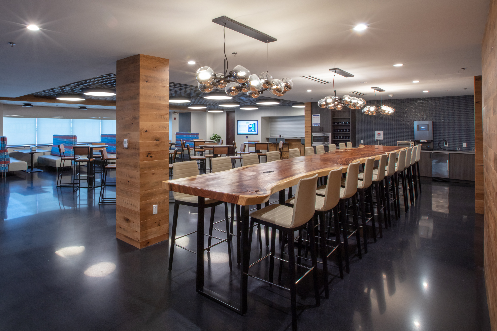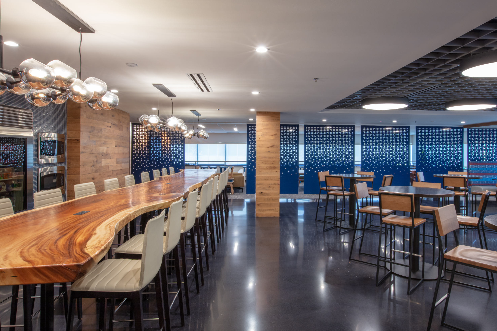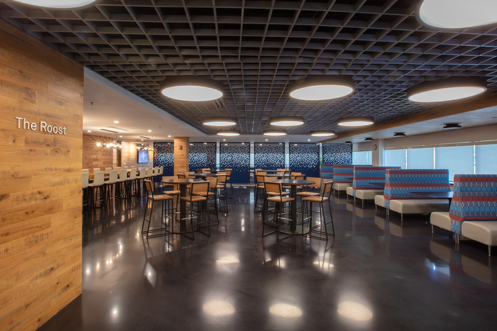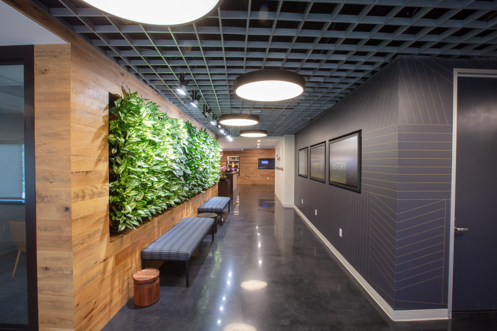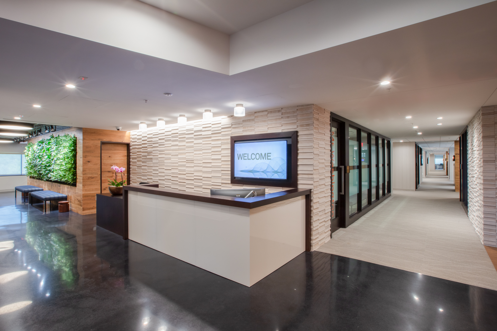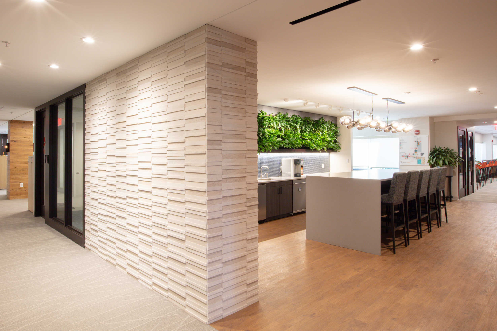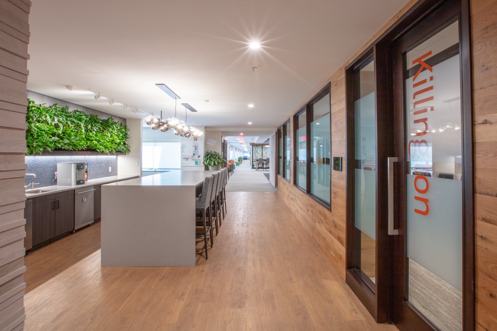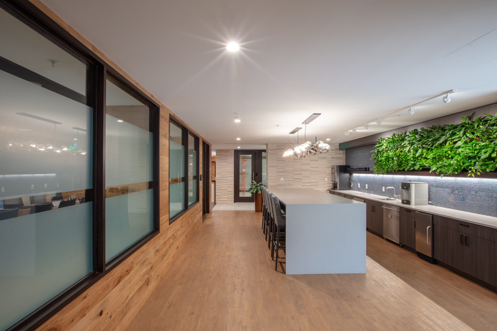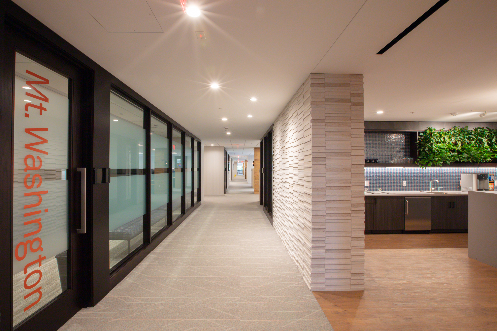Eagle Investments
Wellesley, MA
Owner: BNY Mellon
Architect: Symmes Maini & Mckee Associates
Designer: Wildman Chalmers
Phase 1 of construction was a complete gut of 20,000 sq. ft and consisted of new huddle rooms, open workstation areas, conference rooms, kitchens, and the main reception area. Phase 1 was completed in 15 weeks. Phase 2 consisted of major renovations to “The Roost” (the employee kitchen and lounge) as well as the new IT department and large conference/training rooms, totaling 8,300 sq. ft. This was a 10-week schedule with a substantial amount of audio visual coordinated within the construction timeline. The final phase was phase 3 and another complete gut of 14,200 sq. ft, completed in 14 weeks. This phase was similar to phase 1, with huddle rooms, executive offices, open workstation areas and a large Sales/Demo Theatre.
The 2nd floor renovations were dominated by custom millwork doors, frames, and integral sidelite frames, as well as Crow Works wood wall cladding in various conference rooms, breakout areas and The Roost. Other features to the spaces are pocket doors, plant walls, decorative lighting, polished concrete floors, wallcoverings and stone walls.
While the phased construction was being done on the 2nd floor, we were also renovating the 3rd floor kitchens, 3rd Floor virtual reality gaming area, painted three egress stairwells-top to bottom, and painted the entire 3rd floor. Over six weekends we replaced 45,000 sq. of carpet, VCT and wall base in the occupied 3rd floor.
Photos © Neil Alexander Photography

