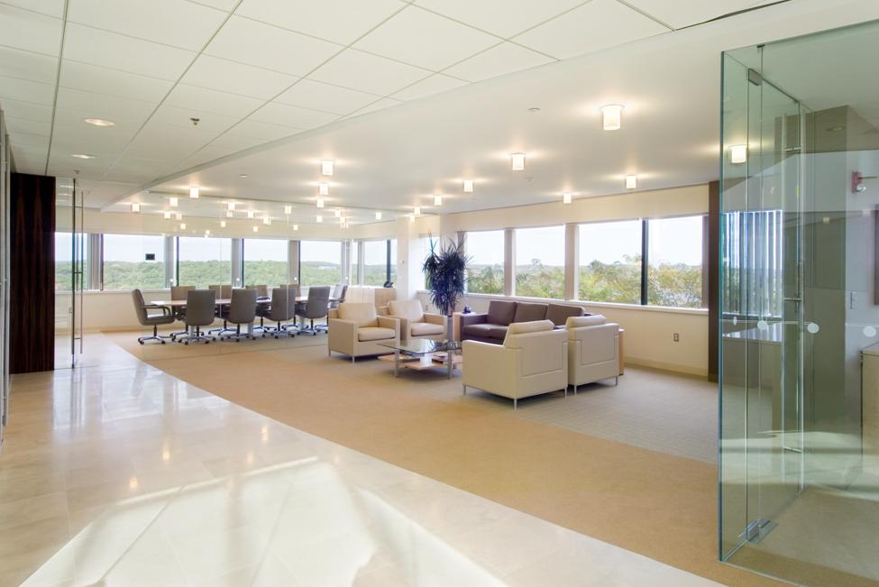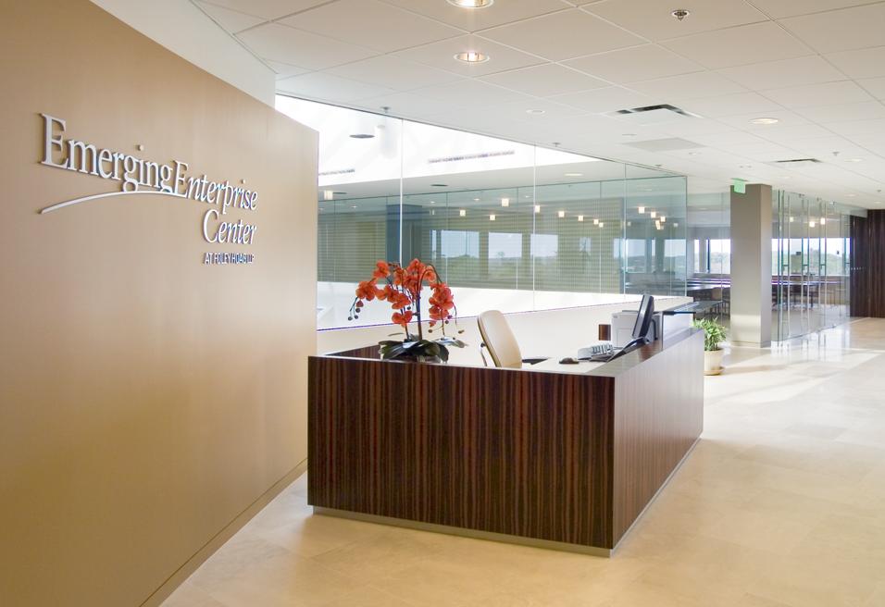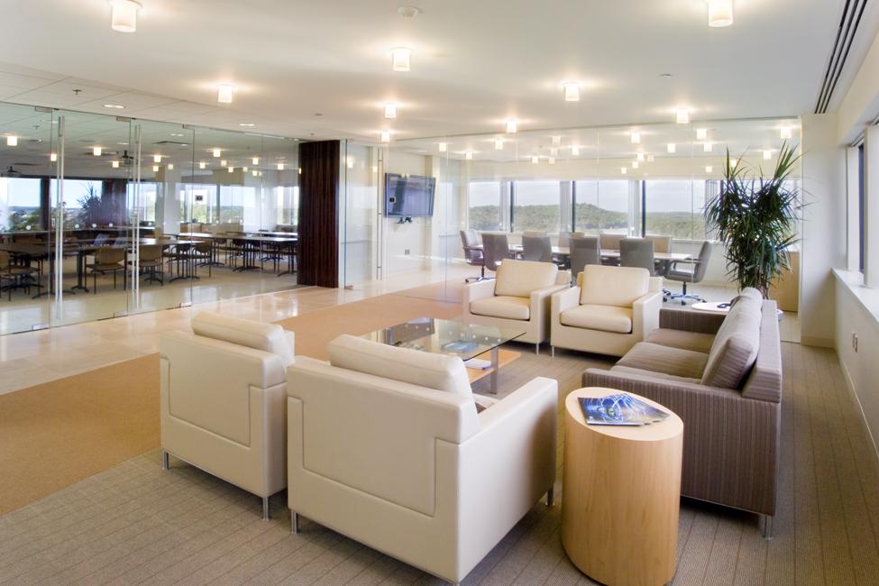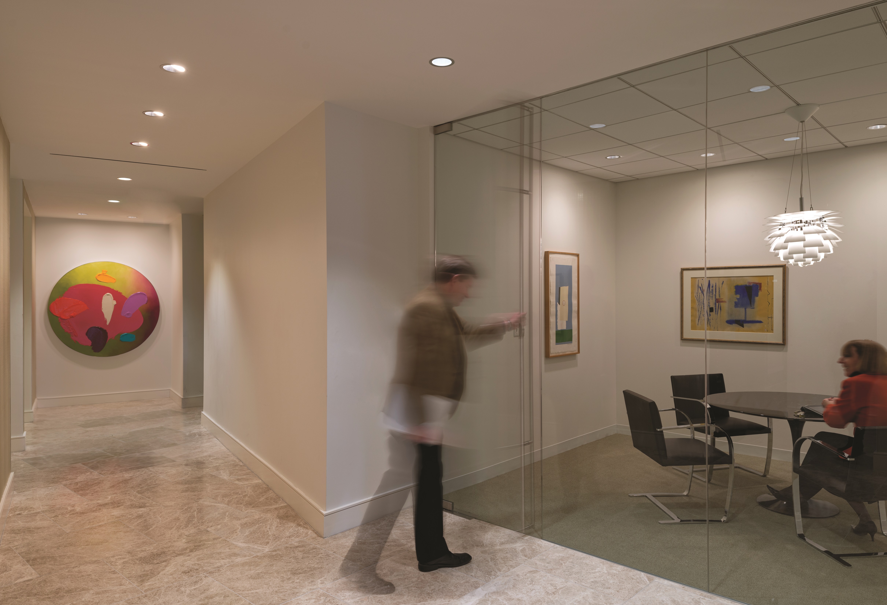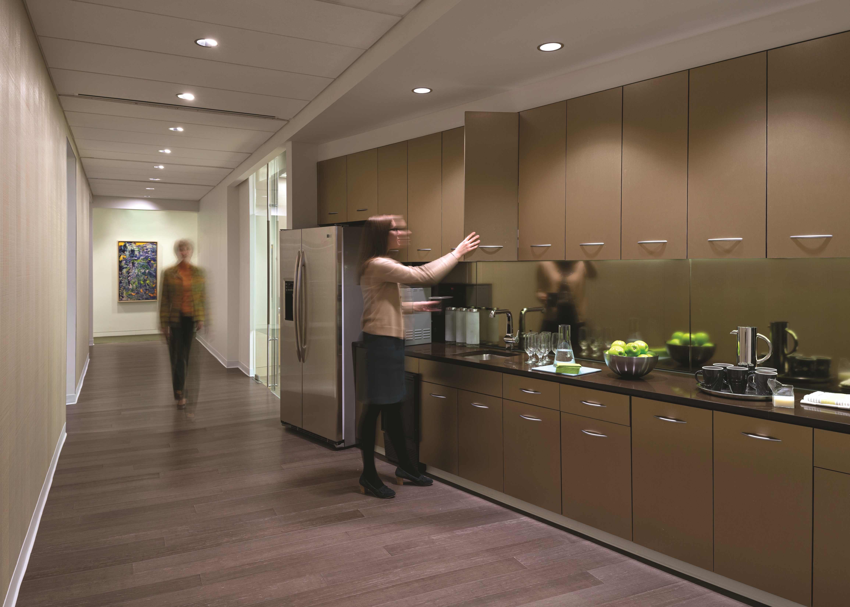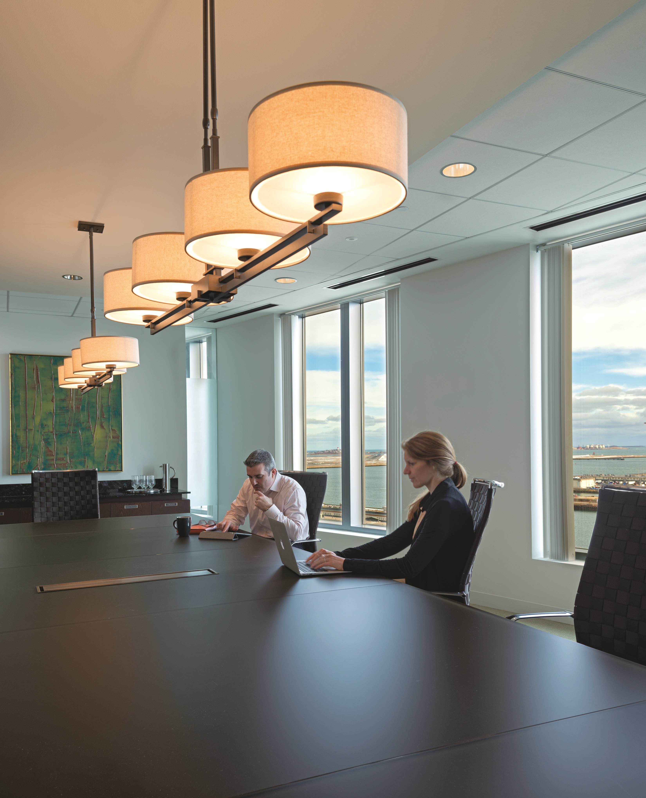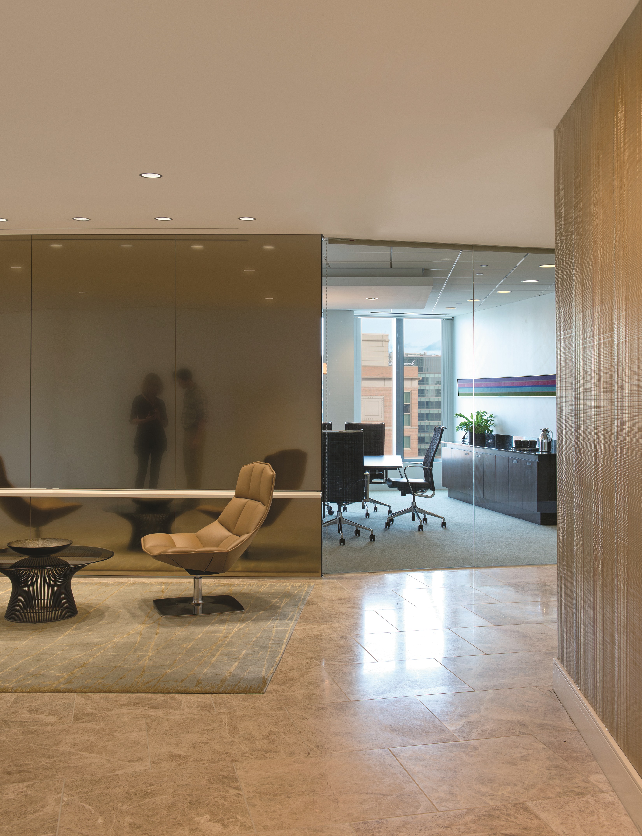FOLEY HOAG
155 Seaport Blvd.
Boston, MA
Architect: Elkus Manfredi
Completed: March 2013
Renovations on 6 floors of their current space. Lake Contracting was brought on as CM and GC at the beginning of the project. Lake worked with Foley Hoag and the Architect on several pricing options and scenarios. Major construction of the 13th floor “reception area” was done. All work in this area was done on a design build basis with Lake Contracting bringing in subcontractors to help develop the scope. The pricing was provided in a menu format so that Foley Hoag could pick and choose what they wanted to do and what they would rather pass on or hold off on until a later date.
In addition to the renovation on the 13th floor, each floor had an area referred to as the “Main St” area that had a “face lift”.
There were several other renovations that occurred on misc. floors to accommodate new layouts and departments.
Lastly, on all 6 floors, Lake Contracting along with Foley Hoag’s own moving and cleaning vendors painted and installed new floor covering throughout.
The schedule was phased and developed in 2012 and the last phase was completed in March of 2013. Each phase went seamlessly and the final product is something that we are all very proud of.

