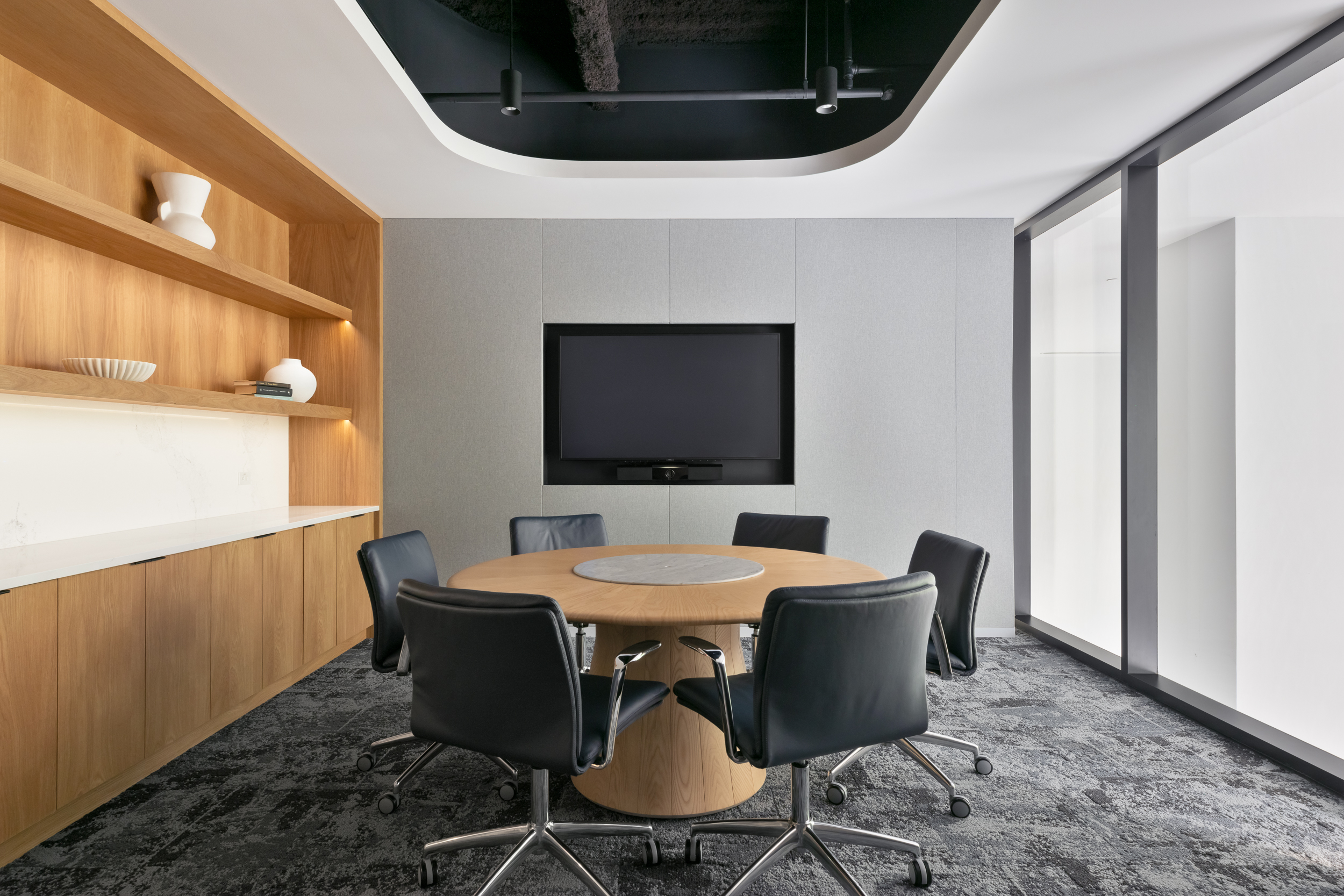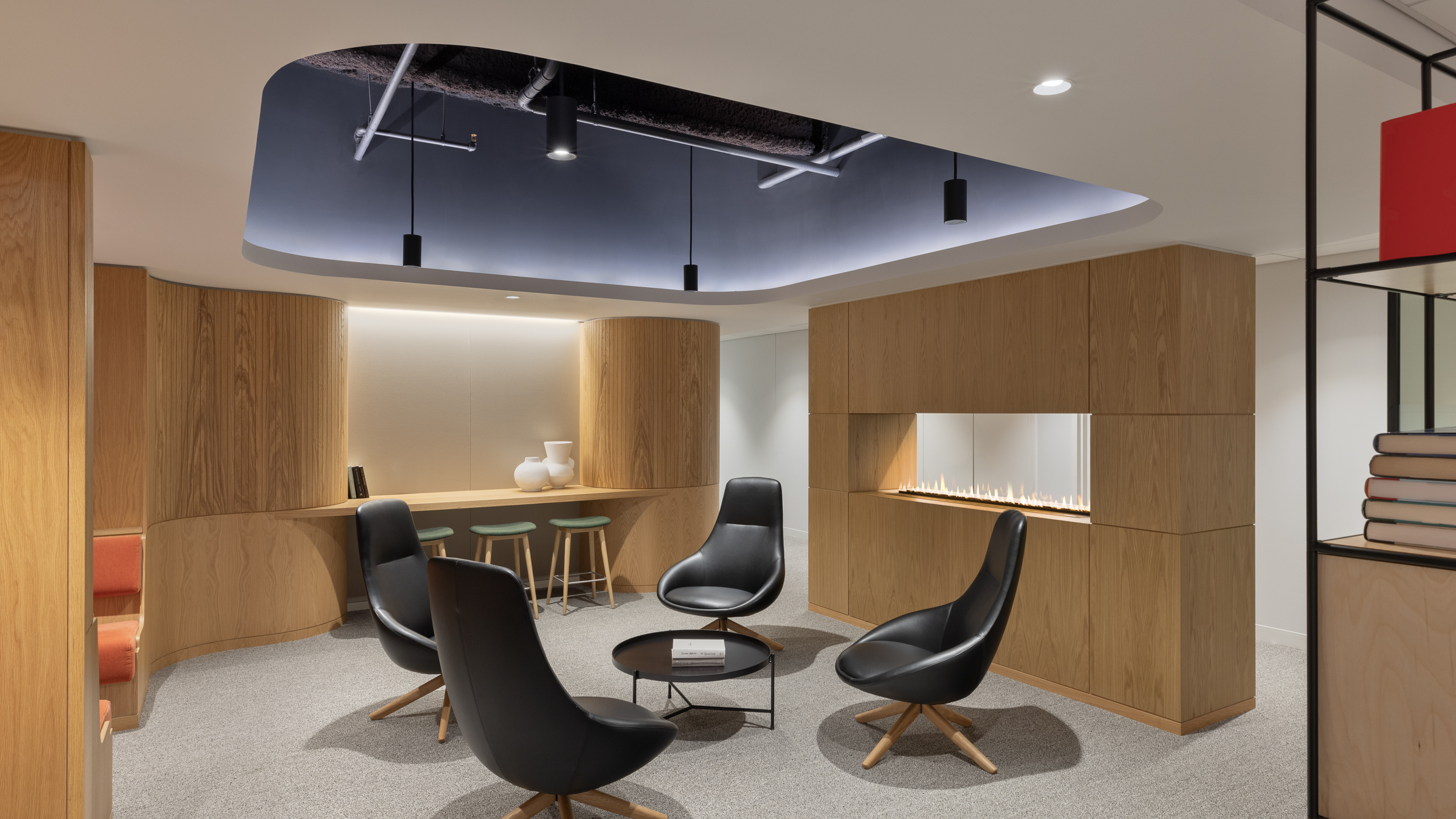Management Office
One Post Office Square
Boston, MA
Architect: Vocon
Engineer: NV5
The second-floor renovation included the new building management office, conference spaces, a library, a phone room, an elevator lobby, and a common corridor.
The library features a unique fireplace surrounded by comfortable seating and a curated selection of books, providing tenants a tranquil escape from their offices.
The conference room is designed for formal meetings, equipped with a 12-person conference table, while the observatory offers a more relaxed atmosphere with an exposed ceiling and views of the main lobby and Post Office Square park.
Both conference spaces are equipped with plug-and-play audio-visual provisions, making them easily reservable for building tenants.
Photos © Will Ellis Photography, Inc.


