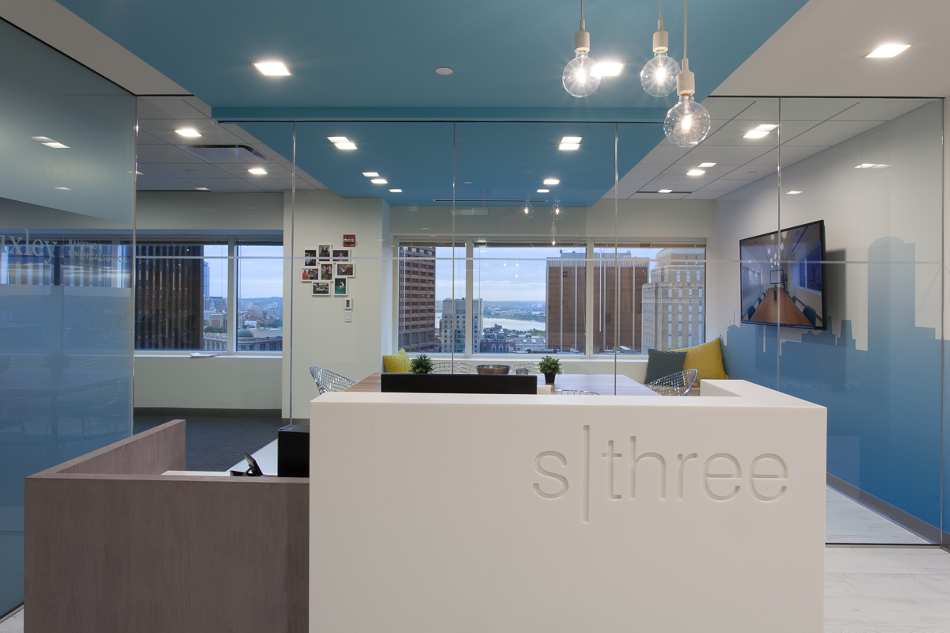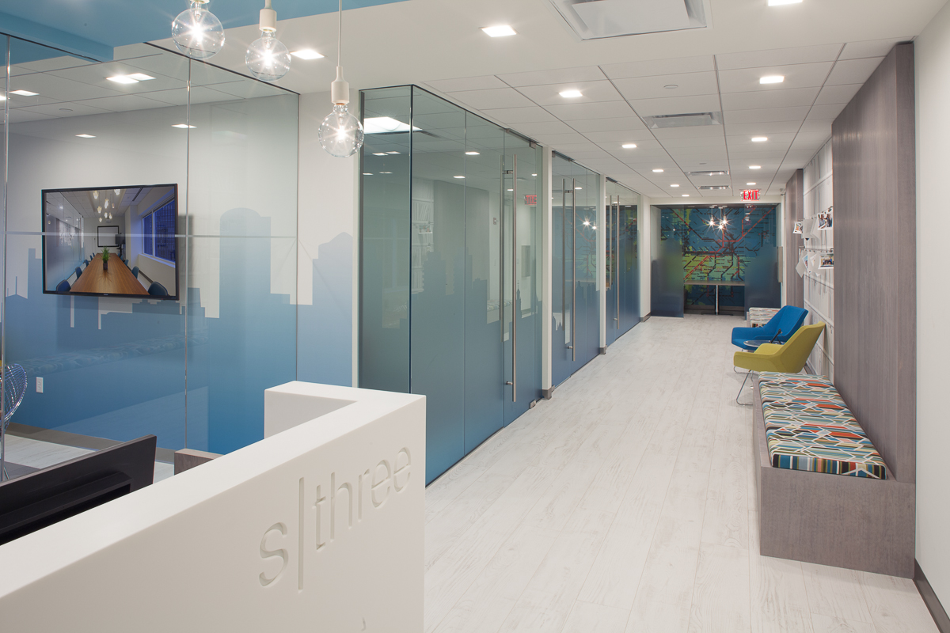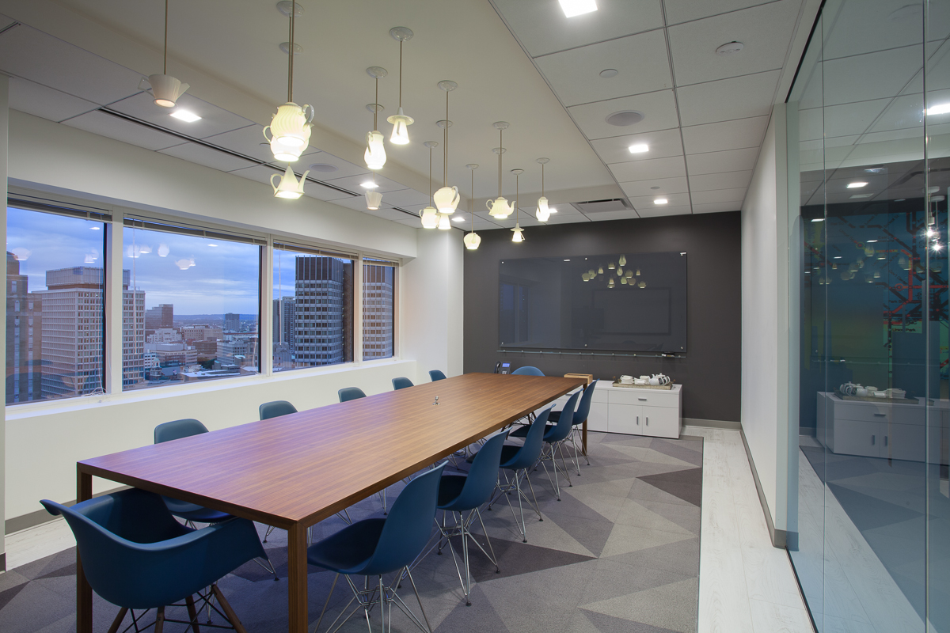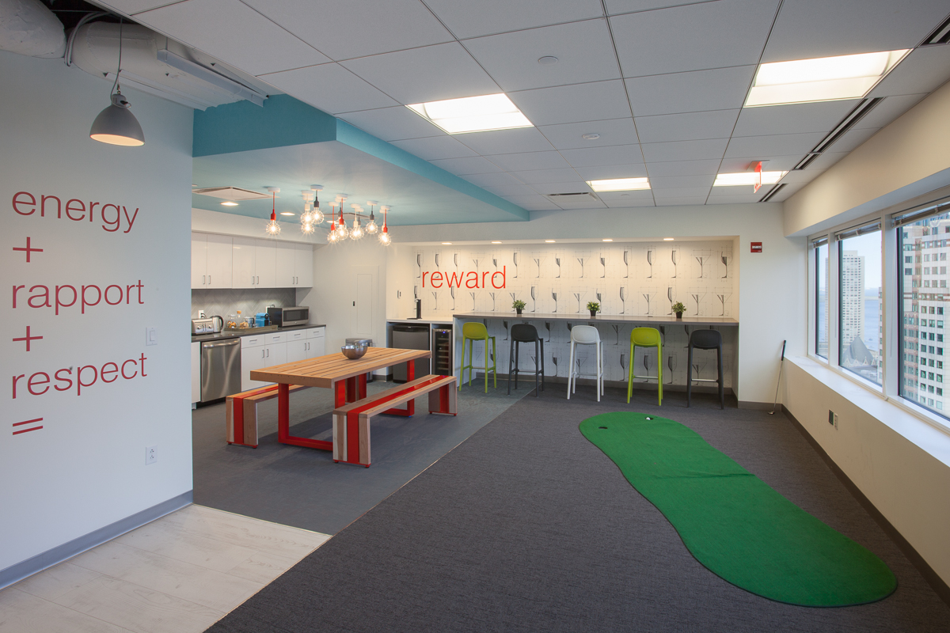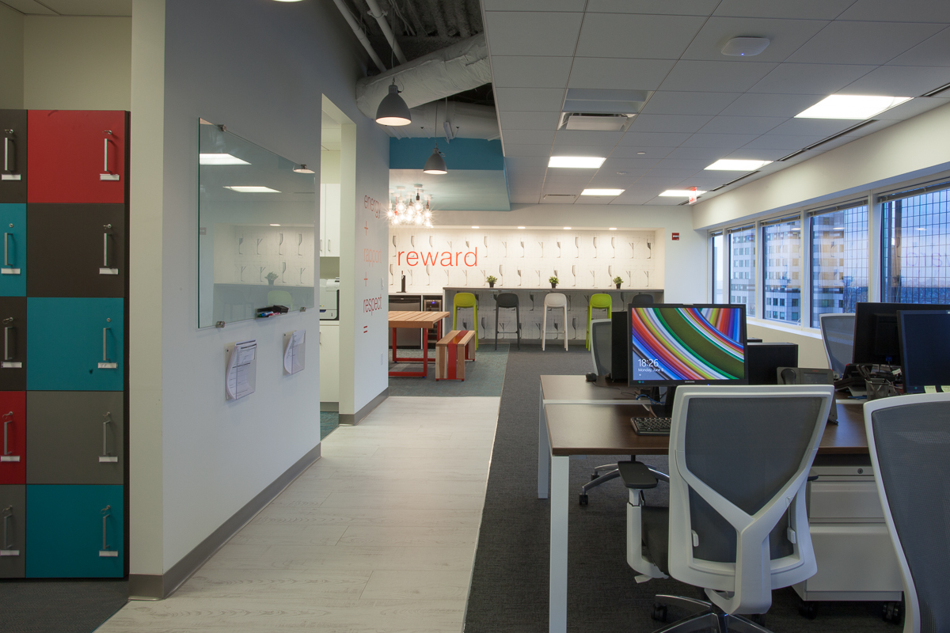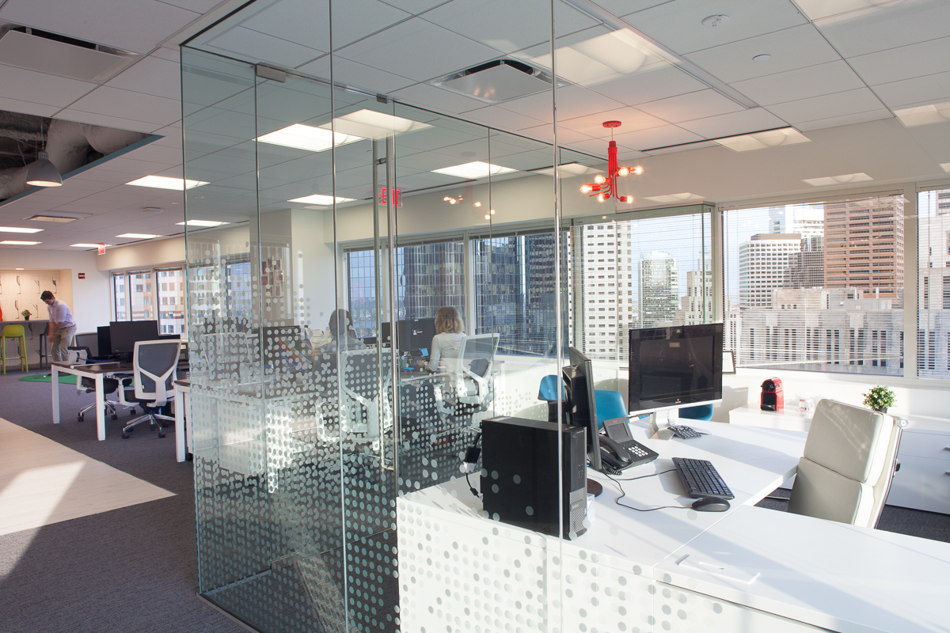S|Three
28 State Street, 23rd Floor
Boston, MA
Architect: Fusion Design Consultants
Size: 4,894 SF
Completion: March 2015
The international company S|Three has expanded to Boston, with a new, inviting space at 28 State Street. Features of the space include a putting green, glass front meeting rooms, and a variety of pendant lighting. The London-based company also brought a touch of England with teapot light fixtures in the conference room. The reception desk was custom built, as well as the benches in the waiting area, cabinetry in the confrence rooms and the pantry.
A “floating” floor was installed in the main corridor using Porcelanosa laminate tile. An exposed ceiling runs along this corridor that leads to the pantry which includes woven tile flooring and Zodiaq solid surface countertops. The London influence continues in the pantry with the Mutina Mews porcelain tile backsplash, created by London industrial designers Edward Barber and Jay Osgerby.
All MEP systems were reworked for S|Three’s layout.
Photos © Neil Alexander Photography

