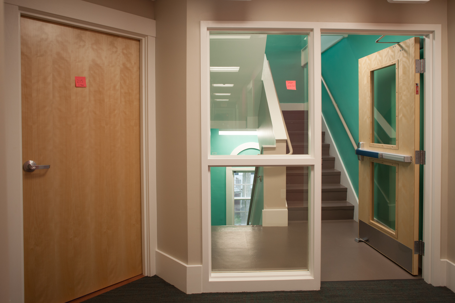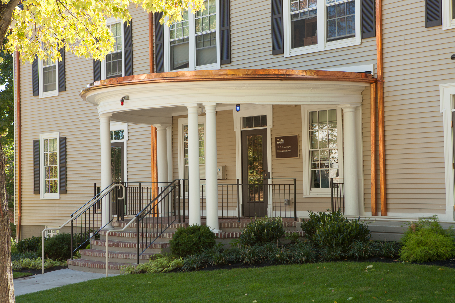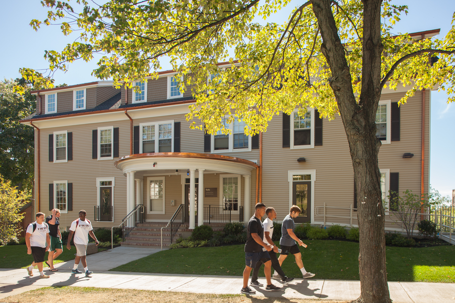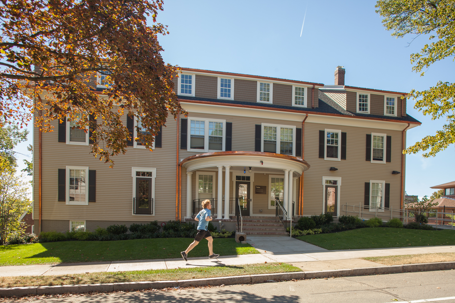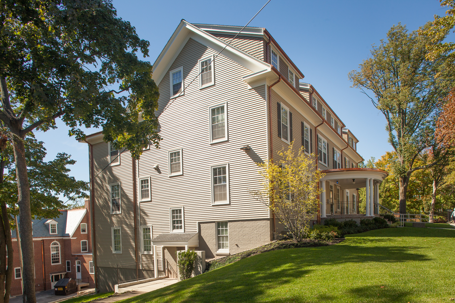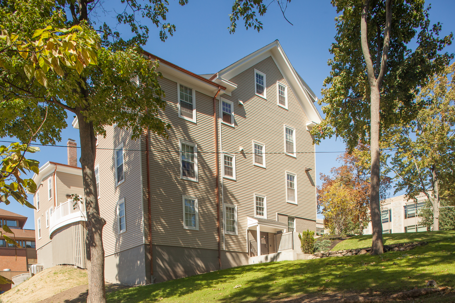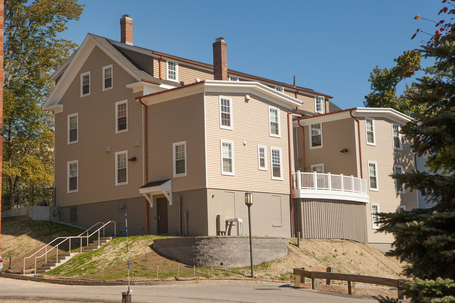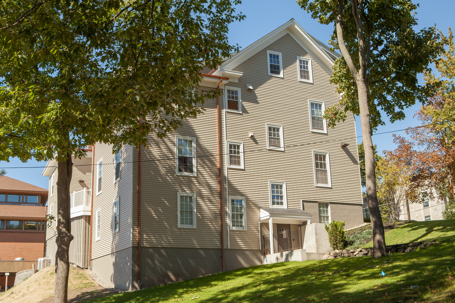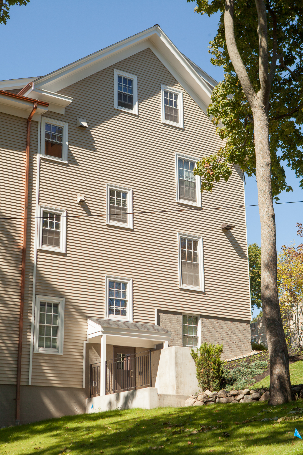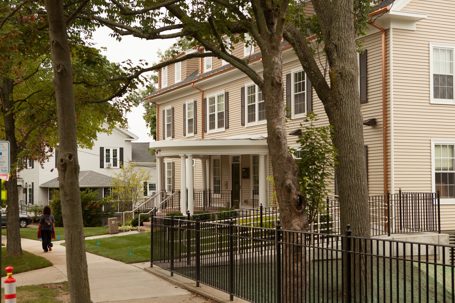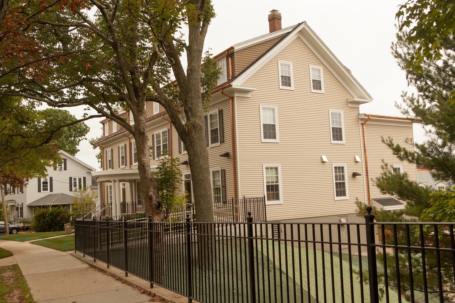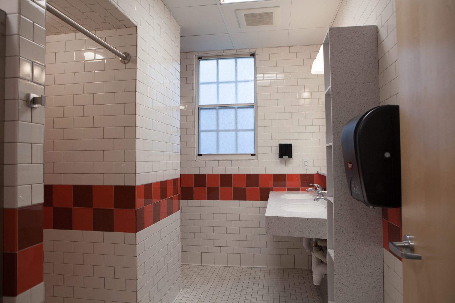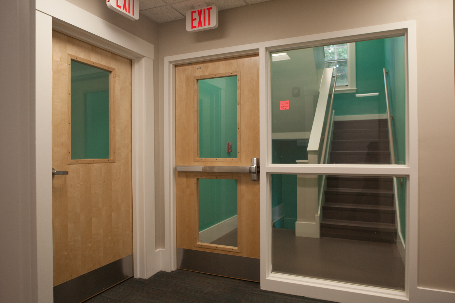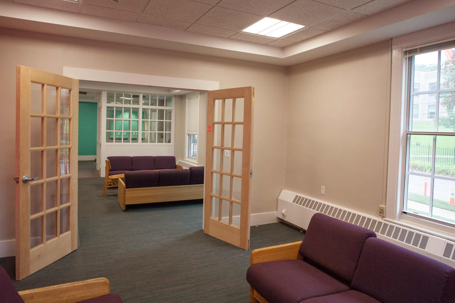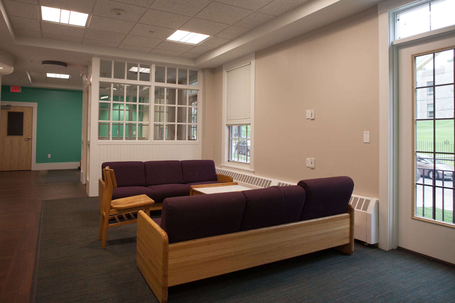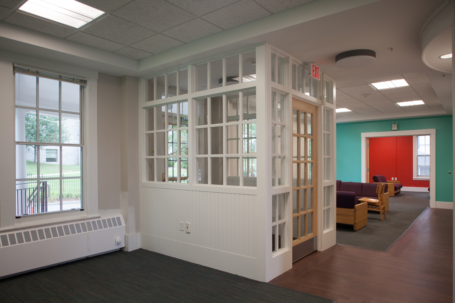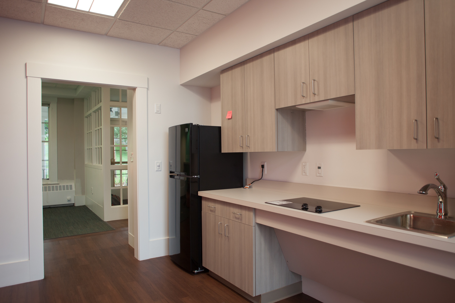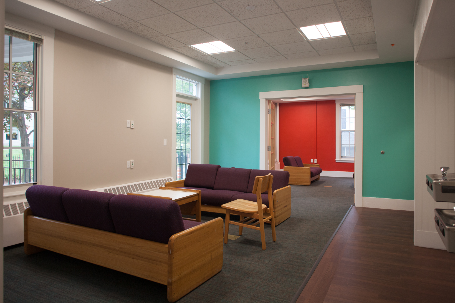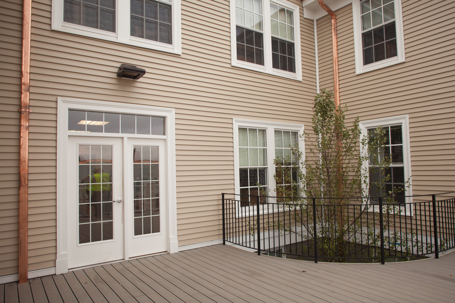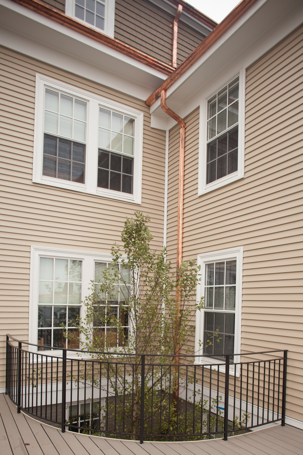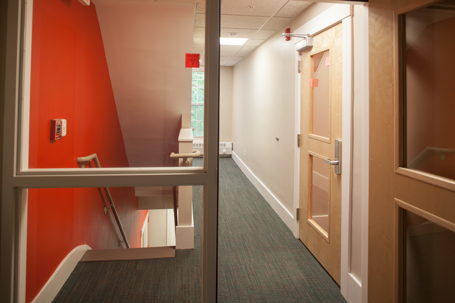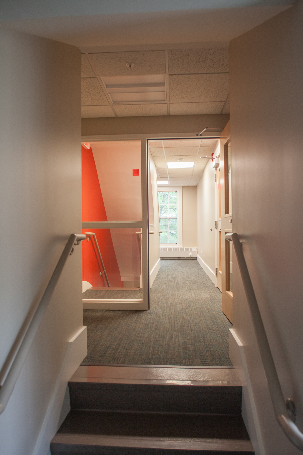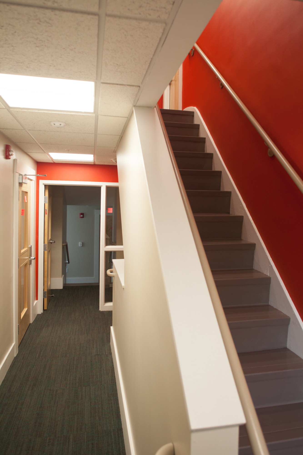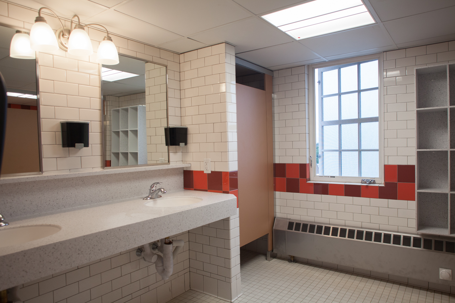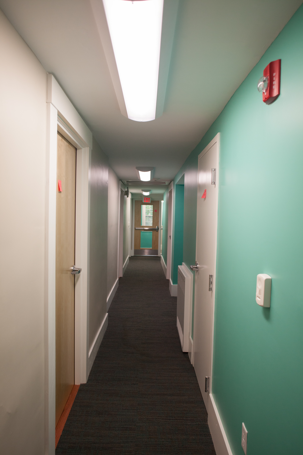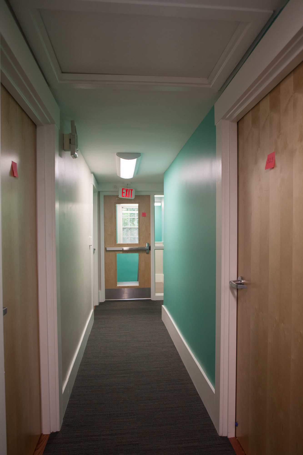Tufts Richardson House
28 Professors Row
Somerville, MA
Architect: Timothy D. Smith & Associates
Size: 12,410 SF
Completion: August 2015
Tufts Richardson House summer slammer project was an interior and exterior renovation of the girls dorm. The house was built in 1857 and required major structural repairs and mechanical upgrades, as well as cosmetic upgrades in all common areas and student rooms.
The existing siding and roofing were removed down to the original sheathing and studs. Structural repairs were made before installing new copper flashing, roofing and vinyl siding. The new custom milled trim work was fabricated to match the previously existing trim profiles. New windows, shutters, and copper gutters were installed.
The first floor was upgraded to be fully accessible, with a new concrete ramp and entry door at the front of the building.
Inside, a custom millwork vestibule was fabricated for the entryway. All new finishes, floor to ceiling, were installed in common areas. Some highlights are the ceramic tile bathrooms, refinished wood floors in the student rooms, and upgraded lounge and kitchen.
Outside, a brand-new deck was built at the rear of the first floor. An exterior concrete stair was built to provide safer access to the basement. An asphalt path to the basement was paved to provide easier access to bike storage.
Lake hopes the students enjoy their semesters here!
Photos © Neil Alexander Photography

