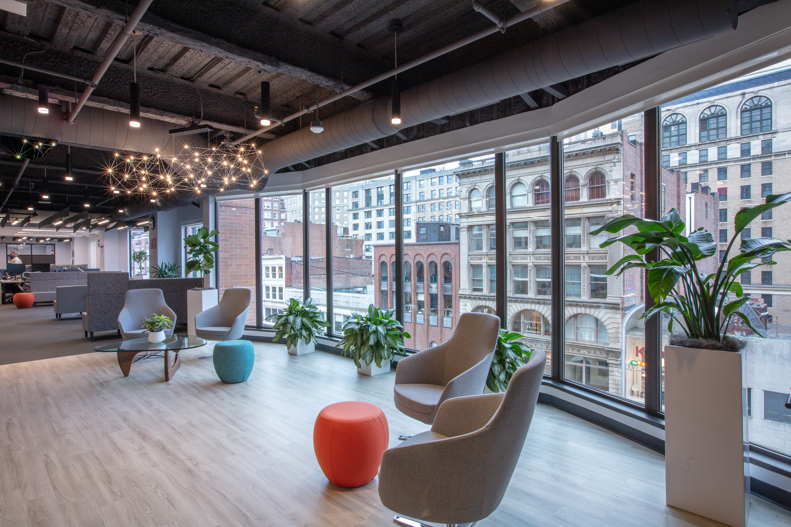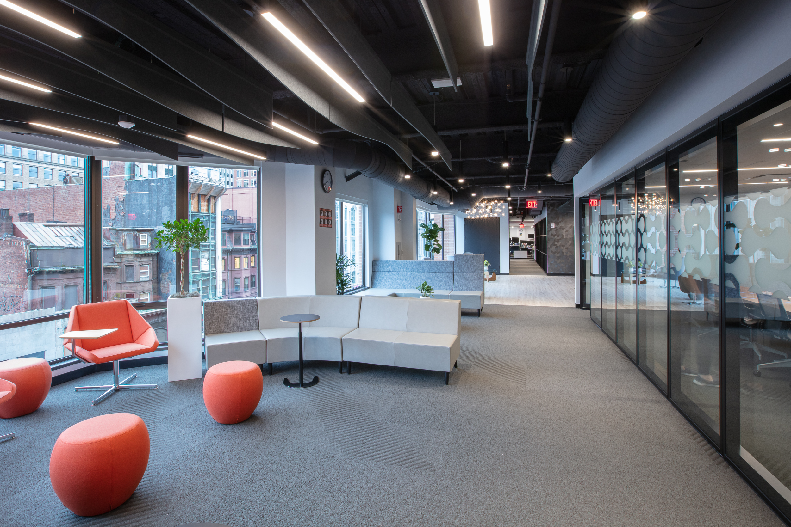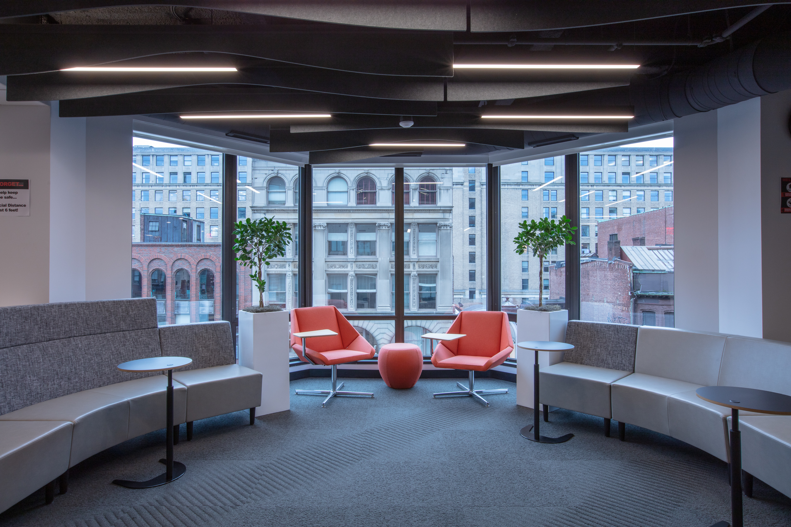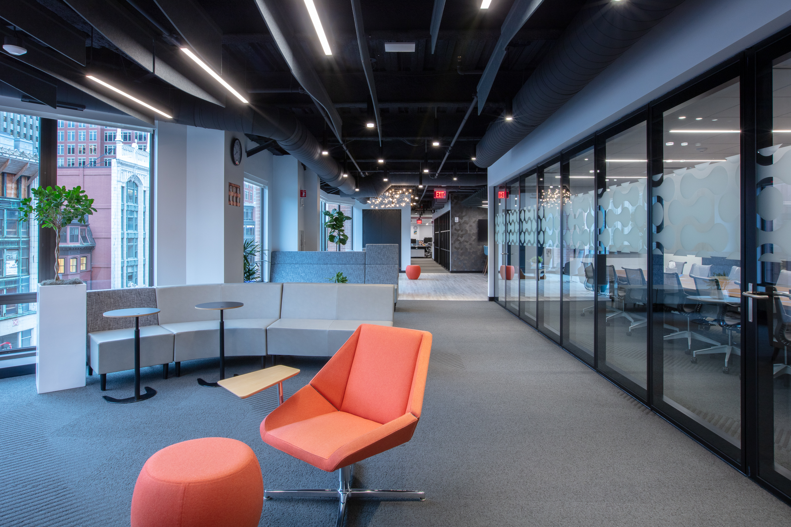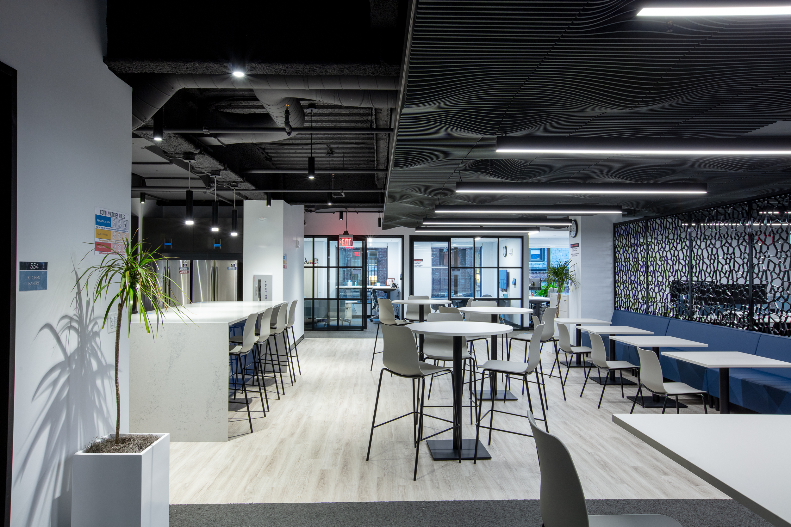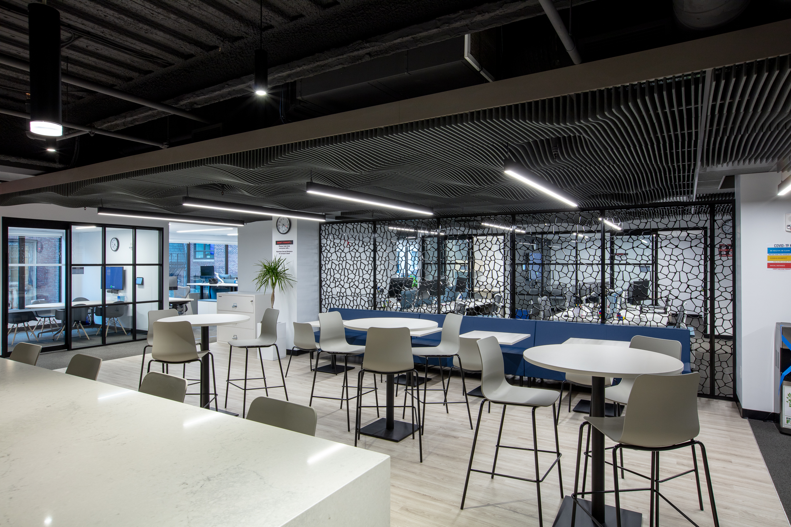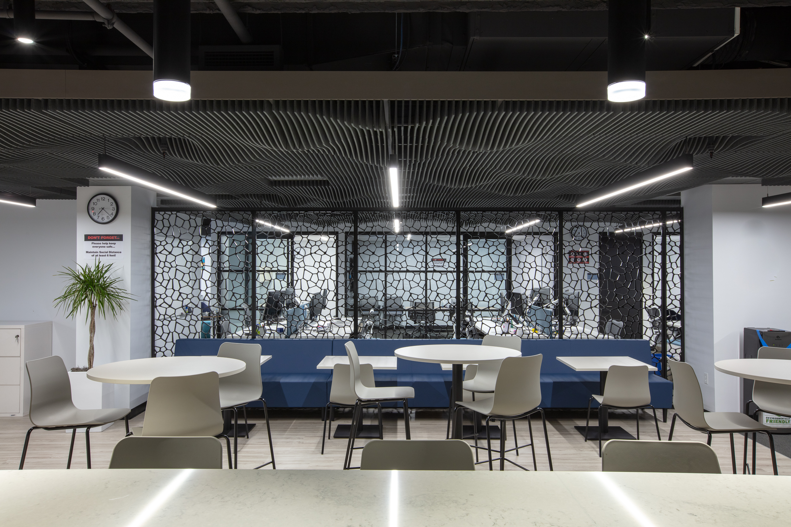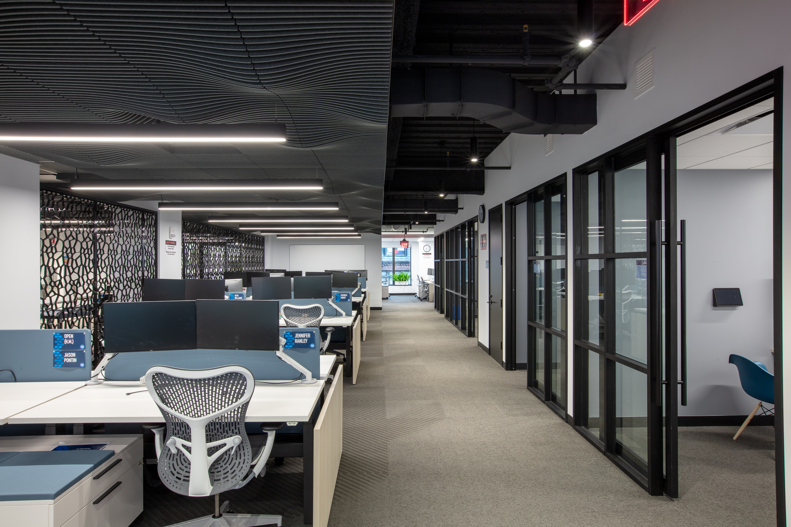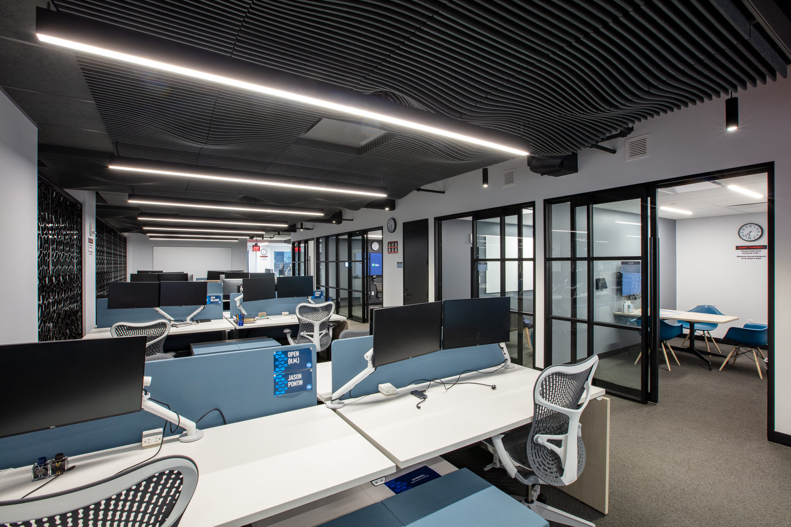Valo Health, Inc.
Boston, MA
Architect: Dyer Brown Architects
Engineer: WB Engineers + Consultants
Lake Contracting worked with Valo Health on two projects at their Boston Location, showcasing a blend of innovation and meticulous craftsmanship. The first project involved a complete gut renovation of the 4th floor, transforming it into Valo’s new main floor. Partnering with Equity Office, Dyer Brown Architects, and WB Engineers, Lake Contracting took on the challenge of this approximately 17,100 SF space, which now features modern Huddle Rooms, Offices, Conference Rooms, and inviting Lounge Areas, alongside a well-equipped Pantry.
Another highlight is the custom MDF accent walls in the pantry, designed to divide the space while maintaining an open atmosphere, skillfully executed by Mass Cabinets. The large conference room features a Modernfold Acousti-Clear automatic front wall by the Pappas Company, while custom Wilson Partitions, furnished by Hennigar Door and installed by New England Finish Systems, enhance functionality. The Collaboration Room includes a LoftWall stacking panel system, installed by Coastal Glass, emphasizing the workspace’s adaptability.
After completing the 4th floor, Lake Contracting continued its partnership with Valo Health by renovating the 5th floor and expanding their space on the 4th floor, further enhancing the vibrant work environment.
Photos © Neil Alexander Photography

